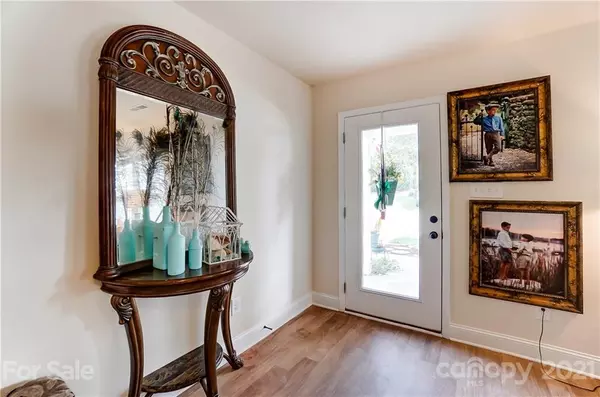$375,000
$350,000
7.1%For more information regarding the value of a property, please contact us for a free consultation.
5825 Parkstone DR Matthews, NC 28104
5 Beds
3 Baths
2,423 SqFt
Key Details
Sold Price $375,000
Property Type Single Family Home
Sub Type Single Family Residence
Listing Status Sold
Purchase Type For Sale
Square Footage 2,423 sqft
Price per Sqft $154
Subdivision Prestwick
MLS Listing ID 3763673
Sold Date 08/19/21
Bedrooms 5
Full Baths 3
HOA Fees $33/qua
HOA Y/N 1
Year Built 2013
Lot Size 6,534 Sqft
Acres 0.15
Lot Dimensions 57x104x73x100
Property Description
Wow! What a great opportunity to own in Matthews NC! 5BR/3BTH with 2 car garage in the desirable community of Prestwick. Original owner tweaked the plans to add more windows and set the owner's suite at the rear of the home overlooking HOA owned wooded, common area. Awesome light/bright floor plan with guest bedroom & full bath on main, huge great room with gas log fireplace, well appointed kitchen with stainless appliances & spacious living room. Upstairs features a huge owner's suite with owner's bath, 2 more bedrooms, hall bath and very desirable bonus room/5th bedroom. 2020 new HVAC and heating capacitor. Garage door is insulated and walls have extra insulation. Driveway is extra wide and can accommodate the width of 3 cars. Highly rated Union County schools with low Union taxes!
Location
State NC
County Union
Interior
Interior Features Open Floorplan, Pantry, Walk-In Closet(s)
Heating Central, Multizone A/C, Zoned
Flooring Carpet, Tile, Vinyl
Fireplaces Type Great Room
Fireplace true
Appliance Electric Cooktop, Dishwasher, Disposal, Electric Oven, Microwave
Exterior
Exterior Feature Other
Waterfront Description None
Building
Lot Description Private, Wooded, Wooded
Building Description Vinyl Siding, 2 Story
Foundation Slab
Sewer Public Sewer
Water Public
Structure Type Vinyl Siding
New Construction false
Schools
Elementary Schools Indian Trail
Middle Schools Sun Valley
High Schools Sun Valley
Others
HOA Name CAMS
Acceptable Financing 1031 Exchange, Cash, Conventional, FHA, VA Loan
Listing Terms 1031 Exchange, Cash, Conventional, FHA, VA Loan
Special Listing Condition None
Read Less
Want to know what your home might be worth? Contact us for a FREE valuation!

Our team is ready to help you sell your home for the highest possible price ASAP
© 2024 Listings courtesy of Canopy MLS as distributed by MLS GRID. All Rights Reserved.
Bought with Spencer Lindahl • Main Street Renewal, LLC








