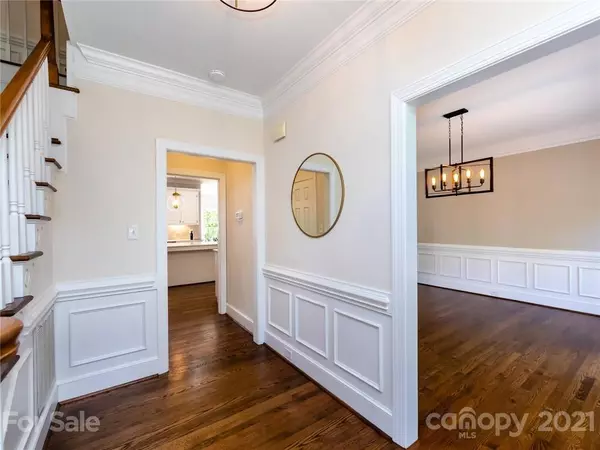$735,000
$735,000
For more information regarding the value of a property, please contact us for a free consultation.
10329 Kilmory TER Charlotte, NC 28210
4 Beds
4 Baths
3,607 SqFt
Key Details
Sold Price $735,000
Property Type Single Family Home
Sub Type Single Family Residence
Listing Status Sold
Purchase Type For Sale
Square Footage 3,607 sqft
Price per Sqft $203
Subdivision Park Crossing
MLS Listing ID 3761585
Sold Date 08/18/21
Style Traditional
Bedrooms 4
Full Baths 3
Half Baths 1
HOA Fees $27/ann
HOA Y/N 1
Year Built 1988
Lot Size 0.540 Acres
Acres 0.54
Lot Dimensions 51x58x12x273x101x201
Property Description
Welcome home to this updated colonial sitting on over half an acre in popular Park Crossing. The foyer has formals on either side with a wide hallway leading you to a fully updated kitchen. White cabinetry with white quartz counters and a subway tile backsplash accent the stainless appliances which include double wall ovens. A large center work island has bar seating and two designer globe pendant lights. The adjacent breakfast area is tucked inside a nook overlooking the green, lush rear yard. The great room features a brick surround fireplace flanked by built-ins with French doors leading you to the screened porch. Head upstairs to find a large master suite with an ensuite offering double vanities, a soaking tub, walk-in shower, a water closet and a walk-in closet. Three more bedrooms, two with private access to adjacent full baths. A large bonus w/access to a full bath and tons of storage. Screened porch, deck and firepit area in fenced yard offer plenty of outdoor gathering areas.
Location
State NC
County Mecklenburg
Interior
Interior Features Attic Stairs Pulldown, Attic Walk In, Built Ins, Cathedral Ceiling(s), Kitchen Island, Pantry, Walk-In Closet(s)
Heating Central, Gas Hot Air Furnace
Flooring Carpet, Tile, Wood
Fireplaces Type Family Room
Fireplace true
Appliance Cable Prewire, Ceiling Fan(s), CO Detector, Gas Cooktop, Dishwasher, Disposal, Double Oven, Microwave, Refrigerator, Security System, Wall Oven, Wine Refrigerator
Exterior
Exterior Feature Fence, Fire Pit, In-Ground Irrigation
Community Features Clubhouse, Outdoor Pool, Playground, Recreation Area, Sidewalks, Street Lights, Tennis Court(s)
Roof Type Shingle
Building
Building Description Brick, 2 Story
Foundation Crawl Space
Sewer Public Sewer
Water Public
Architectural Style Traditional
Structure Type Brick
New Construction false
Schools
Elementary Schools Smithfield
Middle Schools Quail Hollow
High Schools South Mecklenburg
Others
HOA Name Park Crossing HOA
Acceptable Financing Cash, Conventional, VA Loan
Listing Terms Cash, Conventional, VA Loan
Special Listing Condition None
Read Less
Want to know what your home might be worth? Contact us for a FREE valuation!

Our team is ready to help you sell your home for the highest possible price ASAP
© 2024 Listings courtesy of Canopy MLS as distributed by MLS GRID. All Rights Reserved.
Bought with Mary Pell Lea Teden • Helen Adams Realty








