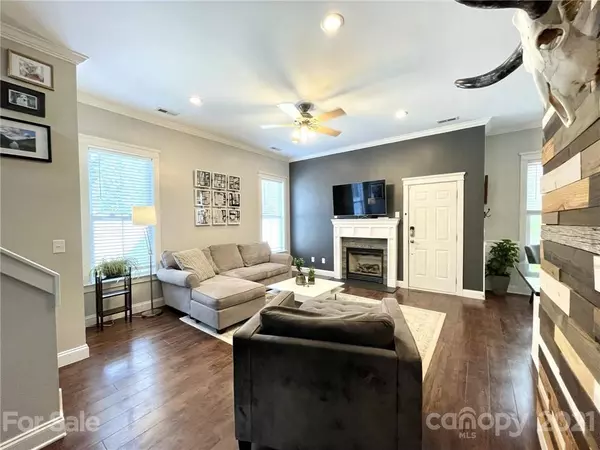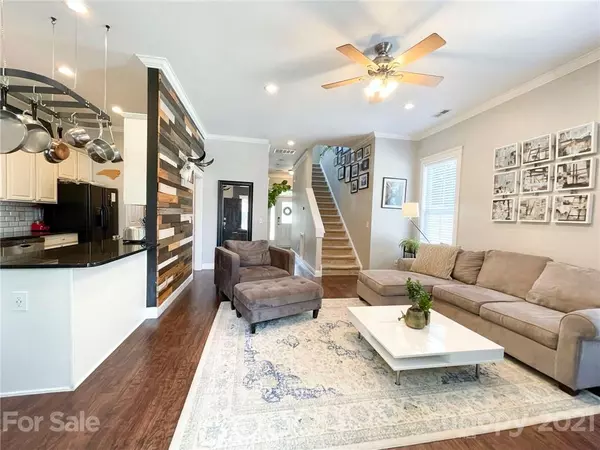$422,000
$384,900
9.6%For more information regarding the value of a property, please contact us for a free consultation.
1114 Geraldine Powe DR Charlotte, NC 28206
3 Beds
3 Baths
1,787 SqFt
Key Details
Sold Price $422,000
Property Type Single Family Home
Sub Type Single Family Residence
Listing Status Sold
Purchase Type For Sale
Square Footage 1,787 sqft
Price per Sqft $236
Subdivision The Park At Oaklawn
MLS Listing ID 3760178
Sold Date 08/11/21
Style Charleston
Bedrooms 3
Full Baths 2
Half Baths 1
HOA Fees $8/ann
HOA Y/N 1
Year Built 2005
Lot Size 7,230 Sqft
Acres 0.166
Lot Dimensions 47x128x60x115
Property Description
MULTIPLE OFFERS! CALLING FOR HIGHEST AND BEST BY 5:00 pm SUNDAY, JULY 11th.You won't want to miss the opportunity to call this tastefully renovated, Charleston-style property home! Located on a highly coveted corner lot, you'll appreciate your new home's abundance of natural light & great attention to detail The floorplan is not only open, but FUNCTIONAL, with an eat-in kitchen & plenty of storage space. The fully fenced in backyard is a beautiful space to enjoy mature landscaping/garden, with its spacious entertaining area under the covered pergola, while also enjoying the shade of the banana trees from The Queen City's summer sun. This property also offers a detached garage with built in shelving & tons of storage room; it could also double as a workshop space for DIY projects. We can't forget to mention the LOCATION!! Close to Camp North End (1 mile away), NoDa Brewery, and Uptown Charlotte. The list goes on...This home is a MUST SEE! Schedule your tour today!
Location
State NC
County Mecklenburg
Interior
Interior Features Built Ins, Cable Available, Garden Tub, Open Floorplan, Pantry, Walk-In Closet(s)
Heating Heat Pump, Heat Pump
Flooring Carpet, Vinyl
Fireplaces Type Gas Log, Living Room
Fireplace true
Appliance Cable Prewire, Ceiling Fan(s), Electric Cooktop, Dishwasher, Disposal, Electric Oven, Exhaust Fan, Plumbed For Ice Maker, Microwave, Refrigerator
Exterior
Exterior Feature Fence
Community Features Outdoor Pool
Roof Type Shingle
Building
Lot Description Corner Lot, Level
Building Description Fiber Cement, 2 Story
Foundation Slab
Sewer Public Sewer
Water Public
Architectural Style Charleston
Structure Type Fiber Cement
New Construction false
Schools
Elementary Schools Walter G Byers
Middle Schools Walter G Byers
High Schools West Charlotte
Others
HOA Name Cedar Mgmnt Group
Acceptable Financing Cash, Conventional
Listing Terms Cash, Conventional
Special Listing Condition None
Read Less
Want to know what your home might be worth? Contact us for a FREE valuation!

Our team is ready to help you sell your home for the highest possible price ASAP
© 2024 Listings courtesy of Canopy MLS as distributed by MLS GRID. All Rights Reserved.
Bought with Kristin Garber • Keller Williams South Park








