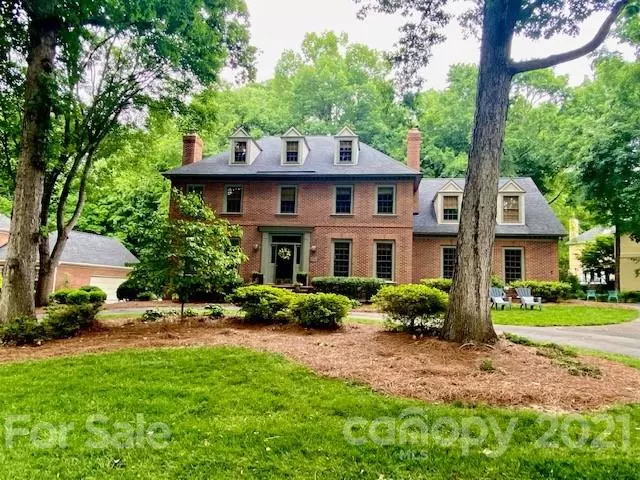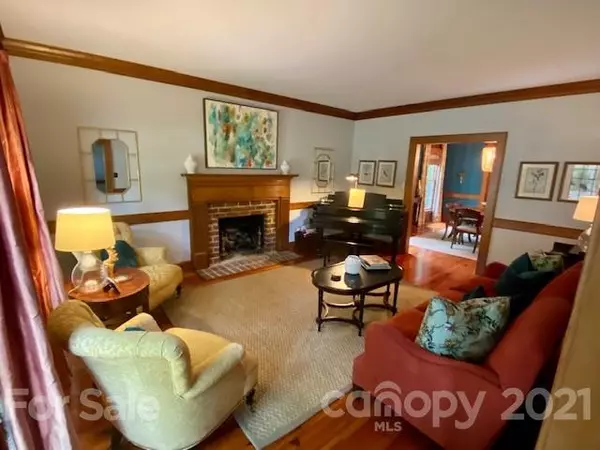$830,000
$789,999
5.1%For more information regarding the value of a property, please contact us for a free consultation.
9827 Warwick CIR Charlotte, NC 28210
5 Beds
4 Baths
3,701 SqFt
Key Details
Sold Price $830,000
Property Type Single Family Home
Sub Type Single Family Residence
Listing Status Sold
Purchase Type For Sale
Square Footage 3,701 sqft
Price per Sqft $224
Subdivision Park Crossing
MLS Listing ID 3750721
Sold Date 08/12/21
Style Traditional
Bedrooms 5
Full Baths 3
Half Baths 1
HOA Fees $27/ann
HOA Y/N 1
Year Built 1984
Lot Size 0.416 Acres
Acres 0.416
Property Description
Beautiful, one-of-a-kind home in desirable Park Crossing. Featured in Southern Living magazine when built, this 5-bedroom, 3.5-bath, all-brick home boasts antique, wide-plank pine floors reclaimed from an old church; three fireplaces including a showstopper in the kitchen; coffered ceilings in the kitchen and family room; and built-in cabinetry in the family room. Recently renovated kitchen features custom-built cabinetry, quartzite and soapstone countertops, Wolf range and Sub-Zero refrigerator, and a wet bar with wine fridge. All upstairs bathrooms renovated and main floor powder room updated. Other recent renovations include porch, deck and laundry room. Windows, garage door/opener, tankless water heater and washer/dryer all recently replaced. Finishing the third floor will add more living space. Rec club offers swimming, tennis and more for additional fee. Don’t miss the opportunity to own this incredible home in an amazing neighborhood.
Location
State NC
County Mecklenburg
Interior
Interior Features Attic Stairs Fixed, Wet Bar
Heating Central, Gas Hot Air Furnace, Heat Pump, Heat Pump
Flooring Carpet, Tile, Wood
Fireplaces Type Den, Gas Log, Kitchen, Living Room
Fireplace true
Appliance Bar Fridge, Ceiling Fan(s), Convection Oven, Gas Cooktop, Dishwasher, Disposal, Double Oven, Dryer, Exhaust Fan, Gas Range, Plumbed For Ice Maker, Microwave, Refrigerator, Self Cleaning Oven, Wall Oven, Washer
Exterior
Exterior Feature In-Ground Irrigation
Building
Building Description Brick,Hardboard Siding,Vinyl Siding, 2.5 Story
Foundation Crawl Space
Sewer Public Sewer
Water Public
Architectural Style Traditional
Structure Type Brick,Hardboard Siding,Vinyl Siding
New Construction false
Schools
Elementary Schools Smithfield
Middle Schools Quail Hollow
High Schools South Mecklenburg
Others
Special Listing Condition None
Read Less
Want to know what your home might be worth? Contact us for a FREE valuation!

Our team is ready to help you sell your home for the highest possible price ASAP
© 2024 Listings courtesy of Canopy MLS as distributed by MLS GRID. All Rights Reserved.
Bought with Kim Sheehey • Corcoran HM Properties








