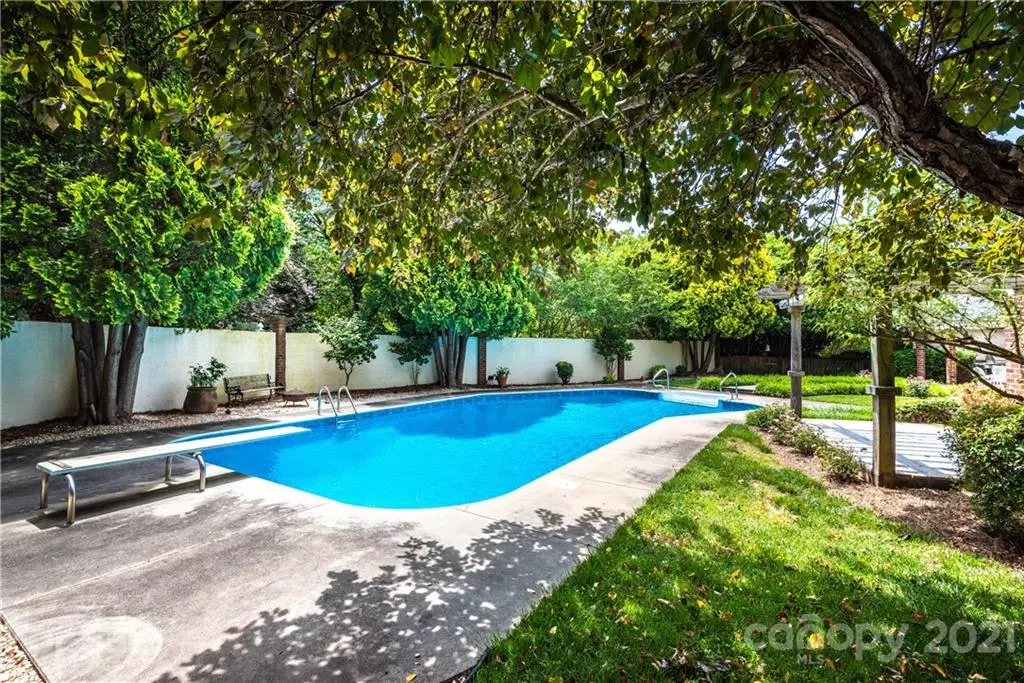$665,000
$595,000
11.8%For more information regarding the value of a property, please contact us for a free consultation.
359 44th Avenue DR NW Hickory, NC 28601
4 Beds
5 Baths
4,574 SqFt
Key Details
Sold Price $665,000
Property Type Single Family Home
Sub Type Single Family Residence
Listing Status Sold
Purchase Type For Sale
Square Footage 4,574 sqft
Price per Sqft $145
Subdivision Moores Ferry
MLS Listing ID 3747429
Sold Date 08/11/21
Style Transitional
Bedrooms 4
Full Baths 4
Half Baths 1
Construction Status Completed
HOA Fees $50/mo
HOA Y/N 1
Abv Grd Liv Area 4,574
Year Built 1987
Lot Size 0.510 Acres
Acres 0.51
Lot Dimensions 206'X222'X54'X160'
Property Description
This impressive one-owner, custom built home in the desirable lakefront community of Moore's Ferry offers year round views of Lake Hickory and over 4500 HSF of quality construction and thoughtful design. Located on over half an acre with beautiful landscaping, a gorgeous inground pool and privacy wall, an adjacent lot is available for an additional $75,000 creating over an acre of incredible privacy. On the main floor you'll find a welcoming foyer, formal living room with fireplace and formal dining room, gourmet kitchen with breakfast area and bar seating, separate laundry room with utility sink, a den with vaulted ceiling, fireplace and custom bookshelves and a large master suite with private study, walk in closet and vanity with double sinks. Upstairs are three more spacious bedrooms and two full baths as well as a huge bonus room over the triple garage. Community amenities include pool and clubhouse as well as boat slips when available at the Moore's Ferry Marina. Truly a must see!
Location
State NC
County Catawba
Zoning R-2
Rooms
Main Level Bedrooms 1
Interior
Interior Features Attic Stairs Pulldown, Breakfast Bar, Built-in Features, Kitchen Island, Pantry, Vaulted Ceiling(s), Walk-In Closet(s)
Heating Forced Air, Natural Gas, Zoned
Cooling Ceiling Fan(s), Central Air, Zoned
Flooring Carpet, Parquet, Tile, Vinyl
Fireplaces Type Den, Gas, Gas Log, Living Room
Fireplace true
Appliance Dishwasher, Disposal, Electric Cooktop, Gas Water Heater, Microwave, Refrigerator, Wall Oven
Laundry Laundry Room, Main Level
Exterior
Garage Spaces 3.0
Community Features Clubhouse, Outdoor Pool, Sidewalks, Street Lights
Utilities Available Cable Available
View Water, Year Round
Roof Type Shingle
Street Surface Concrete,Paved
Porch Front Porch, Patio
Garage true
Building
Lot Description Private
Foundation Slab
Sewer Public Sewer
Water City
Architectural Style Transitional
Level or Stories One and One Half
Structure Type Brick Partial,Hard Stucco
New Construction false
Construction Status Completed
Schools
Elementary Schools Jenkins
Middle Schools Northview
High Schools Hickory
Others
HOA Name Steve Lockhart
Senior Community false
Restrictions Architectural Review,Manufactured Home Not Allowed,Square Feet,Subdivision
Acceptable Financing Cash, Conventional, FHA, VA Loan
Listing Terms Cash, Conventional, FHA, VA Loan
Special Listing Condition None
Read Less
Want to know what your home might be worth? Contact us for a FREE valuation!

Our team is ready to help you sell your home for the highest possible price ASAP
© 2025 Listings courtesy of Canopy MLS as distributed by MLS GRID. All Rights Reserved.
Bought with Kay Loftin • Coldwell Banker Boyd & Hassell







