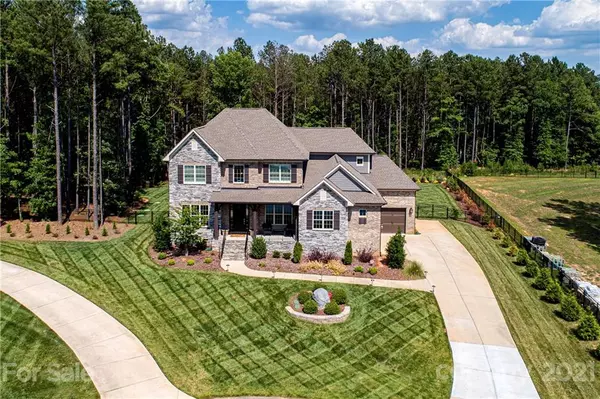$960,000
$920,000
4.3%For more information regarding the value of a property, please contact us for a free consultation.
1286 Trinity Ridge Pkwy Fort Mill, SC 29715
4 Beds
4 Baths
3,710 SqFt
Key Details
Sold Price $960,000
Property Type Single Family Home
Sub Type Single Family Residence
Listing Status Sold
Purchase Type For Sale
Square Footage 3,710 sqft
Price per Sqft $258
Subdivision Trinity Ridge
MLS Listing ID 3748262
Sold Date 08/09/21
Style Traditional
Bedrooms 4
Full Baths 3
Half Baths 1
HOA Fees $57/ann
HOA Y/N 1
Year Built 2019
Lot Size 1.028 Acres
Acres 1.028
Property Description
If you love the outdoors this home is for you... watch movies on your covered back porch, spend your summers swimming and hot tubbing or sitting around the fire pit. This acre lot is gorgeous. Inside features an office, coffered ceiling dining room, butlers pantry, a two story family room and a beautiful grey and white kitchen. Cafe kitchen appliances! The owners suite is spacious with dual closets and a beautiful free standing bath tub in the bathroom. Three bedrooms upstairs and a large bonus room. Don't wait to see this one, run!
Location
State SC
County York
Interior
Interior Features Attic Stairs Pulldown, Drop Zone, Kitchen Island, Open Floorplan, Pantry, Vaulted Ceiling, Walk-In Closet(s), Walk-In Pantry
Heating Central, Gas Hot Air Furnace, Multizone A/C, Zoned
Flooring Bamboo, Carpet, Tile
Fireplaces Type Family Room, Gas
Fireplace true
Appliance Cable Prewire, Ceiling Fan(s), Gas Cooktop, Dishwasher, Disposal, Electric Dryer Hookup, Plumbed For Ice Maker, Microwave, Oven
Exterior
Exterior Feature Fence, Fire Pit, Hot Tub, In-Ground Irrigation, In Ground Pool
Roof Type Shingle
Building
Lot Description Level, Private, Wooded
Building Description Brick Partial,Hardboard Siding,Stone, 2 Story
Foundation Crawl Space
Builder Name JP Orleans
Sewer Septic Installed
Water Well
Architectural Style Traditional
Structure Type Brick Partial,Hardboard Siding,Stone
New Construction false
Schools
Elementary Schools Dobys Bridge
Middle Schools Forest Creek
High Schools Catawbaridge
Others
HOA Name Trinity Ridge HOA
Restrictions Architectural Review,Subdivision
Acceptable Financing Cash, Conventional
Listing Terms Cash, Conventional
Special Listing Condition None
Read Less
Want to know what your home might be worth? Contact us for a FREE valuation!

Our team is ready to help you sell your home for the highest possible price ASAP
© 2024 Listings courtesy of Canopy MLS as distributed by MLS GRID. All Rights Reserved.
Bought with Michelle Powers • Redfin Corporation (161705)








