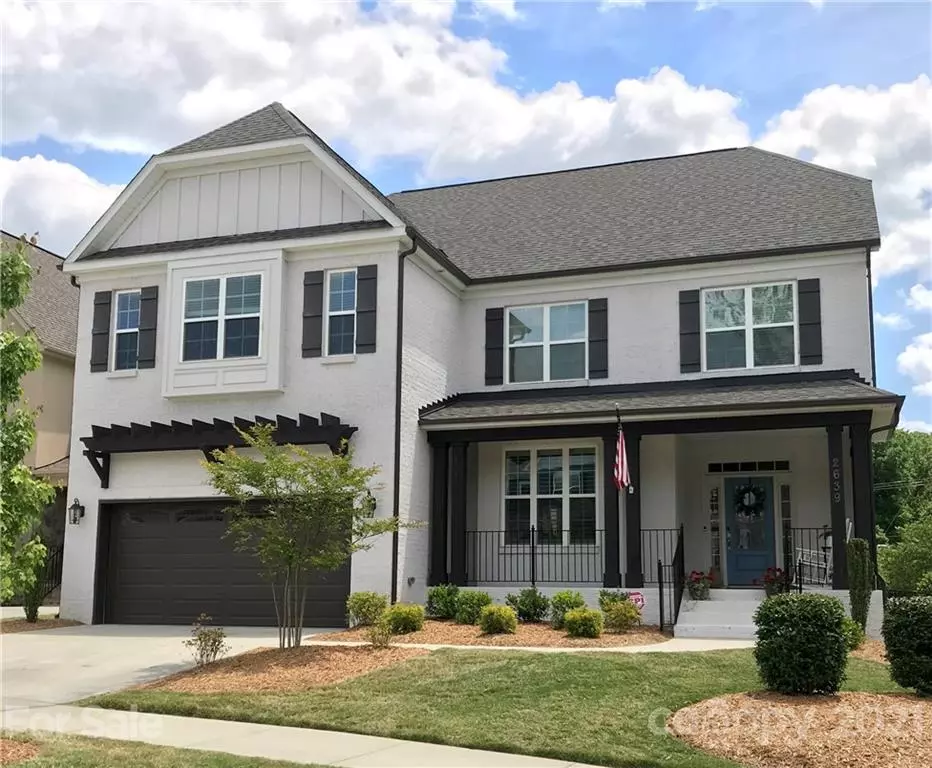$820,000
$849,000
3.4%For more information regarding the value of a property, please contact us for a free consultation.
2639 Rea Pond CT Charlotte, NC 28226
5 Beds
4 Baths
3,653 SqFt
Key Details
Sold Price $820,000
Property Type Single Family Home
Sub Type Single Family Residence
Listing Status Sold
Purchase Type For Sale
Square Footage 3,653 sqft
Price per Sqft $224
Subdivision Rea Road Enclave
MLS Listing ID 3742698
Sold Date 08/03/21
Style Transitional
Bedrooms 5
Full Baths 4
HOA Fees $68/ann
HOA Y/N 1
Year Built 2018
Lot Size 9,147 Sqft
Acres 0.21
Property Description
Welcome to this beautiful like-new home in Rea Road Enclave. You are greeted with a lovely white painted brick exterior and an expansive covered front porch with cedar posts and beams. Inside find a bright, open floor plan. Interior freshly painted in soothing neutrals. High end finishes include heavy moldings and wide hardwoods. There is a guest bedroom with full bath on the main level; upstairs are 4 bedrooms, 3 full baths plus a bonus room. The kitchen is open to the family room and features a large kitchen island, quartz countertops, 36" gas cooktop with SS hood, built-in wall ovens, and a bright breakfast area. You will love the convenient drop zone with cubbies. Located in one of the best locations in Charlotte, convenient to SouthPark, Uptown, fine dining and shopping. High rated schools including several private schools nearby.
Location
State NC
County Mecklenburg
Interior
Interior Features Attic Stairs Pulldown, Built Ins, Cable Available, Drop Zone, Kitchen Island, Open Floorplan, Pantry, Tray Ceiling, Walk-In Closet(s), Walk-In Pantry
Heating Central, ENERGY STAR Qualified Equipment, Gas Hot Air Furnace, Heat Pump, Heat Pump, Multizone A/C, Zoned
Flooring Carpet, Tile, Wood
Fireplaces Type Gas Log, Vented, Great Room
Fireplace true
Appliance Cable Prewire, Ceiling Fan(s), Gas Cooktop, Dishwasher, Disposal, Electric Dryer Hookup, Plumbed For Ice Maker, Microwave, Wall Oven
Exterior
Exterior Feature Fence
Roof Type Shingle
Building
Lot Description Corner Lot
Building Description Brick, 2 Story
Foundation Crawl Space, Crawl Space
Builder Name James Custom Homes
Sewer Public Sewer
Water Public
Architectural Style Transitional
Structure Type Brick
New Construction false
Schools
Elementary Schools Olde Providence
Middle Schools Carmel
High Schools Myers Park
Others
HOA Name Cedar
Restrictions Architectural Review
Acceptable Financing Cash, Conventional
Listing Terms Cash, Conventional
Special Listing Condition None
Read Less
Want to know what your home might be worth? Contact us for a FREE valuation!

Our team is ready to help you sell your home for the highest possible price ASAP
© 2024 Listings courtesy of Canopy MLS as distributed by MLS GRID. All Rights Reserved.
Bought with Haley Hornstein • BLANQ-MOR Real Estate Group








