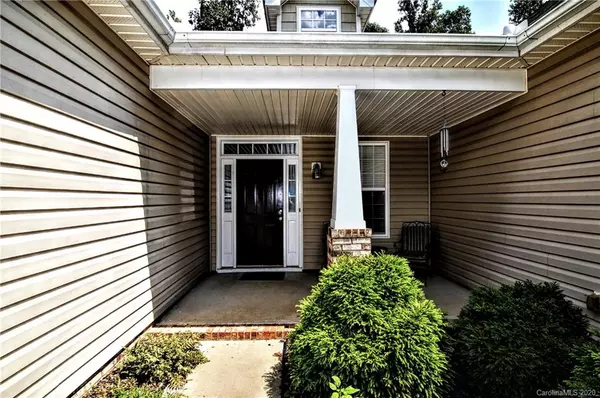$300,000
$307,000
2.3%For more information regarding the value of a property, please contact us for a free consultation.
1581 Hawthorne DR Indian Trail, NC 28079
3 Beds
3 Baths
2,127 SqFt
Key Details
Sold Price $300,000
Property Type Single Family Home
Sub Type Single Family Residence
Listing Status Sold
Purchase Type For Sale
Square Footage 2,127 sqft
Price per Sqft $141
Subdivision Country Woods East
MLS Listing ID 3651797
Sold Date 10/09/20
Style Ranch
Bedrooms 3
Full Baths 2
Half Baths 1
Year Built 2003
Lot Size 0.400 Acres
Acres 0.4
Property Description
A Fantastic Brick Front Ranch Home on a Cul de sac street. Nice Covered Front Porch and Back Deck Overlooking a Terrific Park-like Backyard! Open Floorplan with Elegant Dining Room with Tray Ceiling, Beautiful Archways into the Dining Room and Living Room. Huge Living Room with Vaulted Ceiling. Light and Bright Sunroom Opening up to the Amazing Deck! Large Updated Kitchen with Granite Countertops and Tile Backsplash. Updated Light Fixture and Faucets. Ceiling Fans in Most Rooms! Roomy Master Bedroom with Tray Ceiling and Bay Windows. Master Bath has 2 Vanity Areas, Large Garden Tub and Separate Shower. Great Piedmont Schools near I- 485 at Lawyers Road Exit! Close to Mint Hilll Shops and Restaurants! A Fantastic Family Neighborhood! No HOA!
Location
State NC
County Union
Interior
Interior Features Attic Stairs Pulldown, Breakfast Bar, Garden Tub, Pantry, Tray Ceiling, Vaulted Ceiling, Walk-In Closet(s), Window Treatments
Heating Central, Gas Hot Air Furnace
Flooring Carpet, Laminate, Parquet, Vinyl
Fireplaces Type Living Room
Fireplace true
Appliance Cable Prewire, Ceiling Fan(s), CO Detector, Dishwasher, Disposal, Electric Oven, Plumbed For Ice Maker, Microwave, Oven, Refrigerator, Self Cleaning Oven
Exterior
Exterior Feature Shed(s)
Community Features Street Lights
Roof Type Composition
Parking Type Attached Garage, Garage - 2 Car, Parking Space - 4+
Building
Lot Description Cleared, Cul-De-Sac, Level, Wooded
Building Description Brick Partial,Vinyl Siding, 1 Story
Foundation Slab
Sewer Public Sewer
Water Public
Architectural Style Ranch
Structure Type Brick Partial,Vinyl Siding
New Construction false
Schools
Elementary Schools Porter Ridge
Middle Schools Piedmont
High Schools Piedmont
Others
Restrictions Subdivision
Acceptable Financing Cash, Conventional, FHA, VA Loan
Listing Terms Cash, Conventional, FHA, VA Loan
Special Listing Condition None
Read Less
Want to know what your home might be worth? Contact us for a FREE valuation!

Our team is ready to help you sell your home for the highest possible price ASAP
© 2024 Listings courtesy of Canopy MLS as distributed by MLS GRID. All Rights Reserved.
Bought with Margaret Tavares • Berkshire Hathaway HomeServices Carolinas Realty








