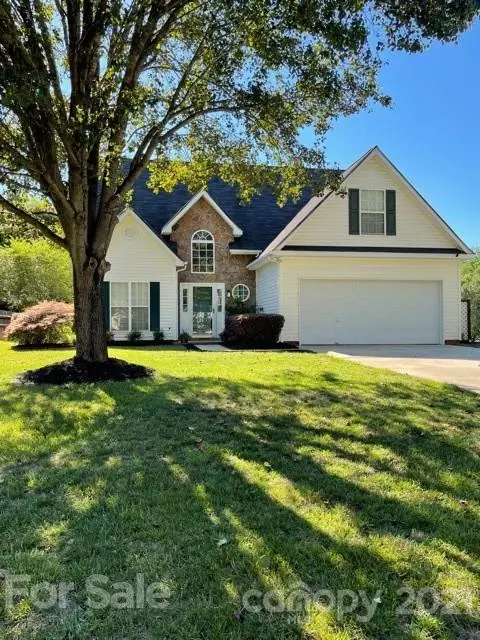$321,000
$309,900
3.6%For more information regarding the value of a property, please contact us for a free consultation.
121 Summerwood PL Waxhaw, NC 28173
3 Beds
3 Baths
1,927 SqFt
Key Details
Sold Price $321,000
Property Type Single Family Home
Sub Type Single Family Residence
Listing Status Sold
Purchase Type For Sale
Square Footage 1,927 sqft
Price per Sqft $166
Subdivision Southbrook
MLS Listing ID 3752902
Sold Date 07/12/21
Style Transitional
Bedrooms 3
Full Baths 2
Half Baths 1
Year Built 2001
Lot Size 10,454 Sqft
Acres 0.24
Property Description
Beautifully renovated two story home located in Waxhaw's sought after Southbrook neighborhood! Step into the soaring two-story foyer with open staircase overlooking your vaulted great room and gas fireplace. The fabulous open floor plan includes flex space for office or dining. Kitchen features white cabinets, granite countertops, subway tile, and bar. The owner's suite with tray ceiling, garden tub, separate shower, and walkin closet is conveniently located on the main floor. Recent upgrades include fresh paint, Hydroshield laminate wood flooring throughout with tile in kitchen, bathrooms, and laundry. Upstairs you'll find two spacious bedrooms, a bathroom, and a large bonus room suitable for playroom, upstairs office, exercise room or 4th bedroom. This lovely property featuring a rear patio and privacy fence is situated on a corner lot with NO HOA! Home is conveniently located near downtown Waxhaw, shopping, & dining. Professional photos coming soon.
Location
State NC
County Union
Interior
Interior Features Attic Stairs Pulldown, Breakfast Bar, Garden Tub, Open Floorplan, Pantry, Tray Ceiling, Vaulted Ceiling, Walk-In Closet(s), Window Treatments
Heating Central, Gas Hot Air Furnace
Flooring Laminate, Tile
Fireplaces Type Great Room, Gas
Appliance Cable Prewire, Ceiling Fan(s), Dishwasher, Disposal, Electric Dryer Hookup, Electric Range, Plumbed For Ice Maker, Microwave, Refrigerator, Self Cleaning Oven
Exterior
Exterior Feature Fence
Roof Type Composition
Building
Lot Description Corner Lot, Private, Wooded
Building Description Stone Veneer,Vinyl Siding, 2 Story
Foundation Slab
Sewer Public Sewer
Water Public
Architectural Style Transitional
Structure Type Stone Veneer,Vinyl Siding
New Construction false
Schools
Elementary Schools Waxhaw
Middle Schools Parkwood
High Schools Parkwood
Others
Acceptable Financing Cash, Conventional, FHA, USDA Loan, VA Loan
Listing Terms Cash, Conventional, FHA, USDA Loan, VA Loan
Special Listing Condition None
Read Less
Want to know what your home might be worth? Contact us for a FREE valuation!

Our team is ready to help you sell your home for the highest possible price ASAP
© 2024 Listings courtesy of Canopy MLS as distributed by MLS GRID. All Rights Reserved.
Bought with George Kypreos • Keller Williams South Park





