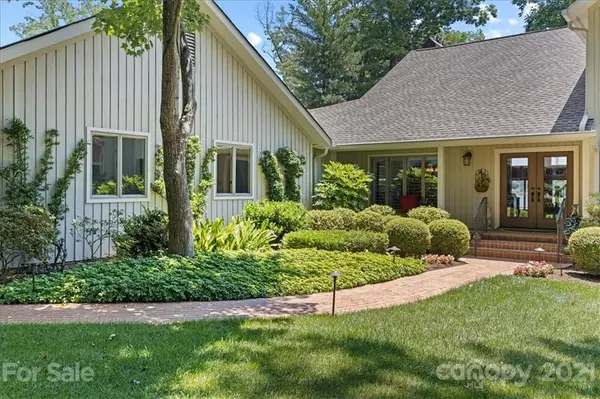$1,425,000
$1,390,000
2.5%For more information regarding the value of a property, please contact us for a free consultation.
8 Sunrise Point CT Lake Wylie, SC 29710
4 Beds
4 Baths
3,702 SqFt
Key Details
Sold Price $1,425,000
Property Type Single Family Home
Sub Type Single Family Residence
Listing Status Sold
Purchase Type For Sale
Square Footage 3,702 sqft
Price per Sqft $384
Subdivision River Hills
MLS Listing ID 3753138
Sold Date 07/30/21
Style Transitional
Bedrooms 4
Full Baths 3
Half Baths 1
HOA Fees $166/qua
HOA Y/N 1
Abv Grd Liv Area 3,702
Year Built 1978
Lot Size 0.390 Acres
Acres 0.39
Lot Dimensions 90x188x117x158
Property Description
Charming meticulously maintained home w/main channel views! Fully renovated 2007/2008. Custom landscaping incl irrigation (from lake) & low voltage lighting. Owner’s suite on main & 2 spacious beds up. 4th bed is upstairs loft w/private bath & door so it can be closed off (does not have a closet; makes great guest suite/office). Unique lodge feel w/distinctive features incl natural finish Pecky Cyprus 1” tongue & groove wood paneling in main living areas. Various ceilings painted 1” tongue & groove wood paneling. Granite countertops throughout. Custom built cherry finish kitchen cabinets w/sliding shelves. Custom built shelves & cabinets in Owner’s suite & great room incl wet bar w/wine fridge. ¾” oak floors throughout most of main. Owner’s bath w/heated tile floor. Plantation shutters & roman shades throughout. Deck w/TREX spans back of home. Dock w/TREX. Covered dock & boatlift w/metal roof. Hardscape updated/added: reinforced concrete drive, sidewalks & stone covered retaining wall.
Location
State SC
County York
Zoning RC-I
Body of Water Lake Wylie
Rooms
Main Level Bedrooms 1
Interior
Interior Features Attic Stairs Pulldown, Cable Prewire, Garden Tub, Kitchen Island, Open Floorplan, Pantry, Vaulted Ceiling(s), Walk-In Closet(s), Wet Bar, Whirlpool
Heating Heat Pump
Cooling Ceiling Fan(s), Heat Pump
Flooring Carpet, Tile, Wood
Fireplaces Type Family Room, Gas Log, Great Room
Fireplace true
Appliance Dishwasher, Disposal, Double Oven, Electric Water Heater, Gas Cooktop, Microwave, Plumbed For Ice Maker, Wine Refrigerator
Exterior
Exterior Feature In-Ground Irrigation
Garage Spaces 2.0
Community Features Clubhouse, Dog Park, Gated, Golf, Outdoor Pool, Playground, Tennis Court(s), Walking Trails, Other
Utilities Available Gas
Waterfront Description Boat Lift,Boat Slip (Deed),Covered structure,Dock,Lake,Pier,Retaining Wall,Dock
View Water
Roof Type Shingle
Parking Type Attached Garage
Garage true
Building
Lot Description Lake On Property, Wooded, Views, Waterfront
Foundation Crawl Space
Sewer Other - See Remarks
Water Other - See Remarks
Architectural Style Transitional
Level or Stories Two
Structure Type Wood
New Construction false
Schools
Elementary Schools Crowders Creek
Middle Schools Oak Ridge
High Schools Clover
Others
HOA Name River Hill Community Assn
Restrictions Architectural Review,Subdivision
Acceptable Financing Cash, Conventional
Listing Terms Cash, Conventional
Special Listing Condition None
Read Less
Want to know what your home might be worth? Contact us for a FREE valuation!

Our team is ready to help you sell your home for the highest possible price ASAP
© 2024 Listings courtesy of Canopy MLS as distributed by MLS GRID. All Rights Reserved.
Bought with Paul Jamison • Keller Williams South Park








