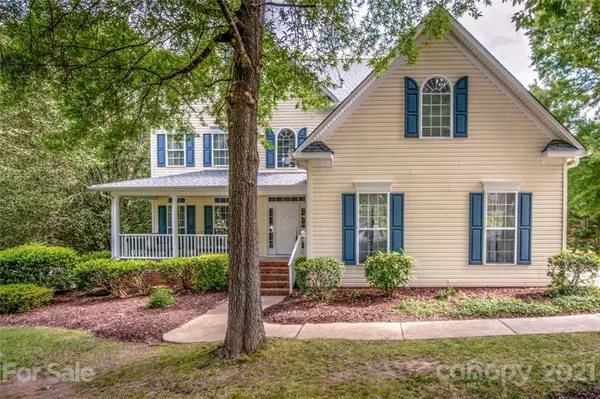$435,000
$470,000
7.4%For more information regarding the value of a property, please contact us for a free consultation.
5030 Flagstone CT Harrisburg, NC 28075
4 Beds
4 Baths
3,636 SqFt
Key Details
Sold Price $435,000
Property Type Single Family Home
Sub Type Single Family Residence
Listing Status Sold
Purchase Type For Sale
Square Footage 3,636 sqft
Price per Sqft $119
Subdivision Windsor Forest
MLS Listing ID 3745490
Sold Date 07/29/21
Bedrooms 4
Full Baths 4
HOA Fees $20
HOA Y/N 1
Year Built 2001
Lot Size 0.430 Acres
Acres 0.43
Property Description
Come take a look at this beautiful 3600sqft home featuring 4Br/4ba nestled in quiet cul de sac in Harrisburg. Main floor provides a spacious formal living room, dining room, private office w/French doors, sunroom w/lots of windows for natural light, and large family room w/gas fireplace opening directly to the kitchen and eat in area. Upstairs you will find a nice size master bedroom w/tray ceilings, ceiling fan, and his and her walk in closets. Master bath has separate vanities, stand up shower, and garden tub. 2 additional bedrooms and full bath. 4th bedroom/bonus upstairs features a private full bath and a flex sitting area currently being used as private office. Majority of house has been freshly painted. Refrigerator in kitchen, washer & dryer to convey w/ property.
Location
State NC
County Cabarrus
Interior
Interior Features Attic Stairs Pulldown, Kitchen Island, Pantry, Skylight(s), Tray Ceiling, Walk-In Closet(s), Whirlpool
Heating Central, Gas Hot Air Furnace, Natural Gas
Flooring Carpet, Linoleum, Wood
Fireplaces Type Family Room, Gas Log
Fireplace true
Appliance Ceiling Fan(s), Electric Cooktop, Dishwasher, Disposal, Dryer, Electric Range, Microwave, Refrigerator, Security System, Washer
Exterior
Community Features Outdoor Pool, Street Lights
Roof Type Shingle
Building
Lot Description Cul-De-Sac
Building Description Vinyl Siding, 2 Story
Foundation Crawl Space
Builder Name Niblock Homes
Sewer Public Sewer
Water Public
Structure Type Vinyl Siding
New Construction false
Schools
Elementary Schools Unspecified
Middle Schools Unspecified
High Schools Unspecified
Others
HOA Name Key Management Community
Acceptable Financing Cash, Conventional, FHA, VA Loan
Listing Terms Cash, Conventional, FHA, VA Loan
Special Listing Condition None
Read Less
Want to know what your home might be worth? Contact us for a FREE valuation!

Our team is ready to help you sell your home for the highest possible price ASAP
© 2024 Listings courtesy of Canopy MLS as distributed by MLS GRID. All Rights Reserved.
Bought with Donnie Icenhour • Mark Spain Real Estate








