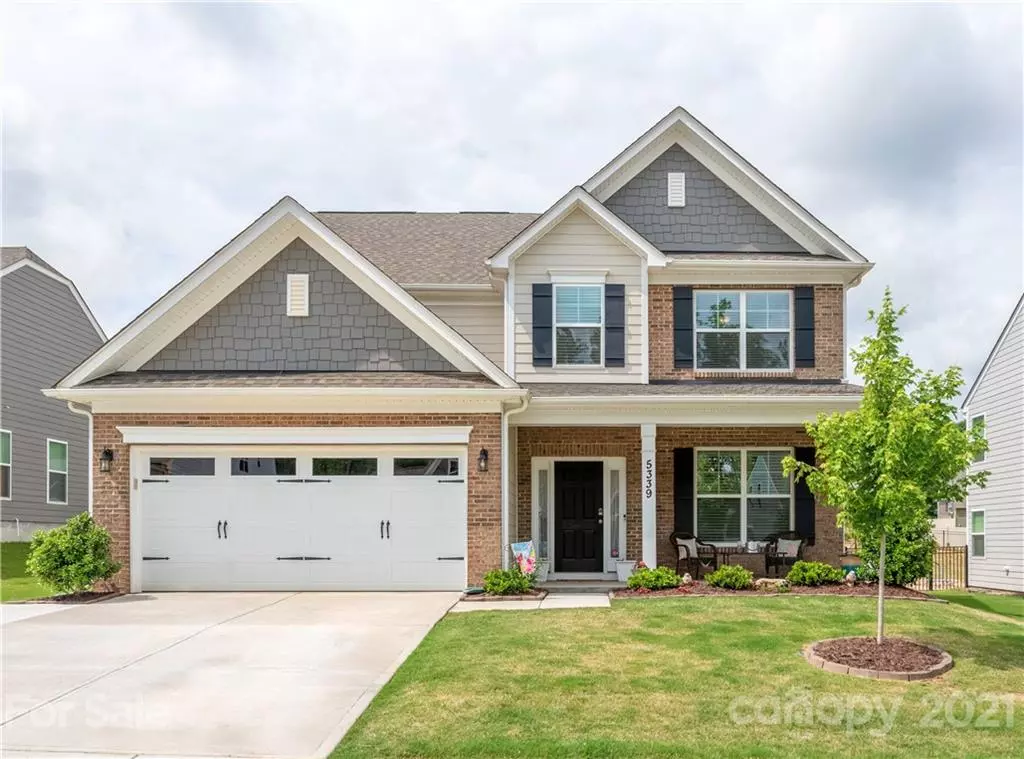$395,000
$409,000
3.4%For more information regarding the value of a property, please contact us for a free consultation.
5339 Pembrey DR Denver, NC 28037
4 Beds
3 Baths
2,505 SqFt
Key Details
Sold Price $395,000
Property Type Single Family Home
Sub Type Single Family Residence
Listing Status Sold
Purchase Type For Sale
Square Footage 2,505 sqft
Price per Sqft $157
Subdivision Rock Creek
MLS Listing ID 3745693
Sold Date 07/28/21
Style Transitional
Bedrooms 4
Full Baths 3
HOA Fees $25/qua
HOA Y/N 1
Year Built 2019
Lot Size 0.300 Acres
Acres 0.3
Property Description
Amazing Home in Desirable Rock Creek Subdivision! This is the One You Will Want to Call Home!! Main Level Offers an Amazing Open Plan, Bedroom, Full Bath and Flex Room/DR! Stunning Kitchen Boasts Gas Range, Granite, Stainless Appliances, Pantry and More!! Fabulous Great Room Featuring Shiplap and Fireplace! Dining/Breakfast Area Opens to Outdoor Living for Ease of Entertaining! Custom Drop Zone! On the Upper Level You Will Find A Romantic Owners' Retreat, Two Additional Bdrms & Huge Loft/Bonus! Upper Level Laundry Makes Life Easier with It's Added Cabinetry and Shelving! Smart Home Features Include Doorbell Camera, Thermostat and Garage Door Controls! Relax on the Front Porch or on the Large Backyard Patio! Two Car Garage Boasts Shelving, Door Opener & More! Large Fenced Lot with Beautiful Landscaping! This Home is Move in Ready! Conveniently Located for Easy Commute to Charlotte and Surrounds!
Location
State NC
County Lincoln
Interior
Interior Features Attic Other, Breakfast Bar, Drop Zone, Garden Tub, Kitchen Island, Open Floorplan, Pantry, Walk-In Closet(s), Window Treatments
Heating Central, Gas Hot Air Furnace, Natural Gas
Flooring Carpet, Tile, Vinyl
Fireplaces Type Gas Log, Vented, Great Room, Gas
Fireplace true
Appliance Cable Prewire, Ceiling Fan(s), CO Detector, Dishwasher, Disposal, Electric Dryer Hookup, Gas Range, Plumbed For Ice Maker, Microwave, Natural Gas, Network Ready, Security System, Self Cleaning Oven
Exterior
Exterior Feature Fence
Community Features Sidewalks, Street Lights
Roof Type Shingle
Parking Type Attached Garage, Garage - 2 Car, Garage Door Opener, Keypad Entry
Building
Building Description Brick Partial,Fiber Cement, 2 Story
Foundation Slab
Builder Name Eastwood Homes
Sewer County Sewer
Water County Water
Architectural Style Transitional
Structure Type Brick Partial,Fiber Cement
New Construction false
Schools
Elementary Schools Rock Springs
Middle Schools North Lincoln
High Schools North Lincoln
Others
HOA Name Prestige Mngmt
Acceptable Financing Cash, Conventional, FHA, USDA Loan, VA Loan
Listing Terms Cash, Conventional, FHA, USDA Loan, VA Loan
Special Listing Condition None
Read Less
Want to know what your home might be worth? Contact us for a FREE valuation!

Our team is ready to help you sell your home for the highest possible price ASAP
© 2024 Listings courtesy of Canopy MLS as distributed by MLS GRID. All Rights Reserved.
Bought with Brynn Saskowski • Brannic Properties Inc








