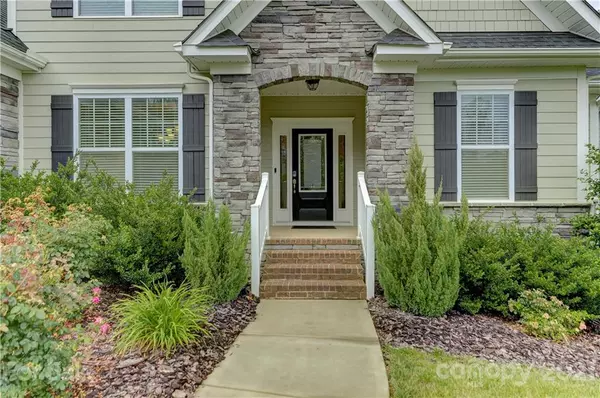$629,000
$609,000
3.3%For more information regarding the value of a property, please contact us for a free consultation.
5126 Mill Creek RD Clover, SC 29710
5 Beds
4 Baths
3,504 SqFt
Key Details
Sold Price $629,000
Property Type Single Family Home
Sub Type Single Family Residence
Listing Status Sold
Purchase Type For Sale
Square Footage 3,504 sqft
Price per Sqft $179
Subdivision The Bluffs
MLS Listing ID 3749240
Sold Date 07/23/21
Style Transitional
Bedrooms 5
Full Baths 3
Half Baths 1
HOA Fees $36/ann
HOA Y/N 1
Year Built 2017
Lot Size 0.600 Acres
Acres 0.6
Lot Dimensions 90x306x93x284
Property Description
Gorgeous home on awesome homesite with room for a pool. Grand owners retreat on main, bath with high double vanities, tile shower, soaking tub, square sinks, granite counter tops, and huge custom closet. The kitchen is a delight with white granite countertops, tile back splash, stainless appliances, cream cabinets, 5 burner gas range, a pantry and a butlers pantry with glass front cabinets. The laundry room has cabinets and folding space. So many wonderful features in this home include coffered ceiling in great room, stone fireplace, tray ceiling and moldings in the formal dining room, scraped wood floors throughout the main living areas, butlers pantry with glass front cabinet doors, drop zone, rinnai water heater, and a large screen porch to enjoy the beauty of this prime home site. Upstairs are 2 additional bedrooms, a full bath and a huge bonus room. 3 car garage with 2 doors for easy access. Wide driveway for extra parking. Wonderful location near shopping and recreation.
Location
State SC
County York
Interior
Interior Features Attic Walk In, Built Ins, Cable Available, Drop Zone, Garden Tub, Kitchen Island, Open Floorplan, Pantry, Split Bedroom, Tray Ceiling, Walk-In Closet(s)
Heating Central, Gas Hot Air Furnace
Flooring Carpet, Hardwood, Tile
Fireplaces Type Vented, Great Room
Fireplace true
Appliance Cable Prewire, Ceiling Fan(s), CO Detector, Gas Cooktop, Dishwasher, Disposal
Exterior
Exterior Feature Shed(s), Underground Power Lines, Wired Internet Available
Waterfront Description None
Roof Type Shingle
Parking Type Garage - 3 Car
Building
Lot Description Level, Wooded
Building Description Fiber Cement,Stone Veneer, 1.5 Story
Foundation Crawl Space
Builder Name Essex
Sewer Septic Installed
Water Public
Architectural Style Transitional
Structure Type Fiber Cement,Stone Veneer
New Construction false
Schools
Elementary Schools Oakridge
Middle Schools Oak Ridge
High Schools Clover
Others
HOA Name Cedar
Restrictions Subdivision
Acceptable Financing Cash, Conventional
Listing Terms Cash, Conventional
Special Listing Condition None
Read Less
Want to know what your home might be worth? Contact us for a FREE valuation!

Our team is ready to help you sell your home for the highest possible price ASAP
© 2024 Listings courtesy of Canopy MLS as distributed by MLS GRID. All Rights Reserved.
Bought with Arionne Slayton • NorthGroup Real Estate, Inc.








