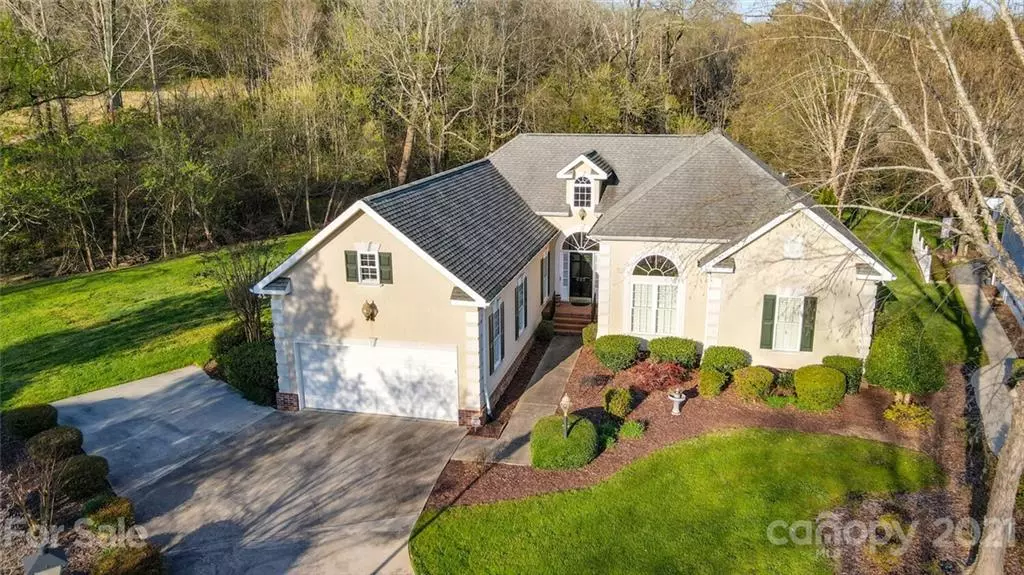$380,000
$399,500
4.9%For more information regarding the value of a property, please contact us for a free consultation.
425 Spyglass Hill PL Salisbury, NC 28144
3 Beds
3 Baths
2,542 SqFt
Key Details
Sold Price $380,000
Property Type Single Family Home
Sub Type Single Family Residence
Listing Status Sold
Purchase Type For Sale
Square Footage 2,542 sqft
Price per Sqft $149
Subdivision Crescent Golf And Country Club
MLS Listing ID 3725265
Sold Date 05/20/21
Style Ranch
Bedrooms 3
Full Baths 2
Half Baths 1
HOA Fees $60/ann
HOA Y/N 1
Year Built 2000
Lot Size 0.740 Acres
Acres 0.74
Property Description
Amazing opportunity in this golf course community with excellent amenities featuring golf, pool, clubhouse and tennis. Well maintained, spacious patio home with a master bedroom and 2 secondary bedrooms. Master bathroom has dual sinks, jetted garden tub and walk in closet. There's a spacious office/study and plantation blinds throughout the home. BRAND NEW HVAC SYSTEM IN 2020. Sitting room and bright open sunroom to overlook the spacious and private backyard with gorgeous landscaping. The great room has gas logs fireplace.
Location
State NC
County Rowan
Interior
Interior Features Attic Stairs Pulldown, Garden Tub, Pantry, Tray Ceiling, Walk-In Closet(s)
Heating Central, Gas Hot Air Furnace
Flooring Carpet, Tile, Wood
Fireplaces Type Gas Log, Great Room
Fireplace true
Appliance Cable Prewire, Ceiling Fan(s), Dishwasher, Disposal, Gas Range, Plumbed For Ice Maker, Microwave
Exterior
Exterior Feature In-Ground Irrigation
Community Features Clubhouse, Golf, Outdoor Pool, Sidewalks, Street Lights, Tennis Court(s), Walking Trails
Roof Type Composition
Parking Type Attached Garage, Garage - 2 Car
Building
Lot Description Cul-De-Sac
Building Description Stucco, 1 Story
Foundation Crawl Space
Sewer Public Sewer
Water Public
Architectural Style Ranch
Structure Type Stucco
New Construction false
Schools
Elementary Schools Isenberg
Middle Schools Knox
High Schools Salisbury
Others
HOA Name Octavian
Acceptable Financing Cash, Conventional, FHA, VA Loan
Listing Terms Cash, Conventional, FHA, VA Loan
Special Listing Condition None
Read Less
Want to know what your home might be worth? Contact us for a FREE valuation!

Our team is ready to help you sell your home for the highest possible price ASAP
© 2024 Listings courtesy of Canopy MLS as distributed by MLS GRID. All Rights Reserved.
Bought with Leah Long • Better Homes and Gardens Real Estate Paracle








