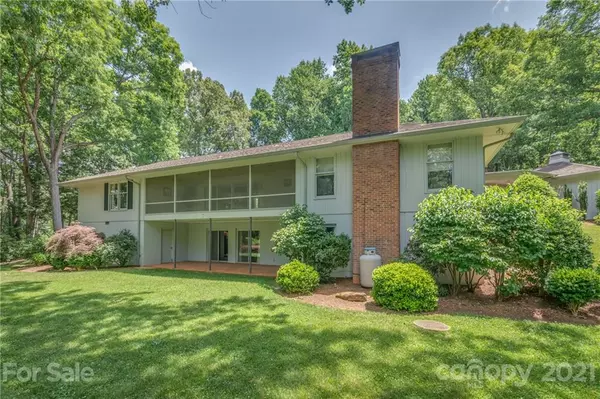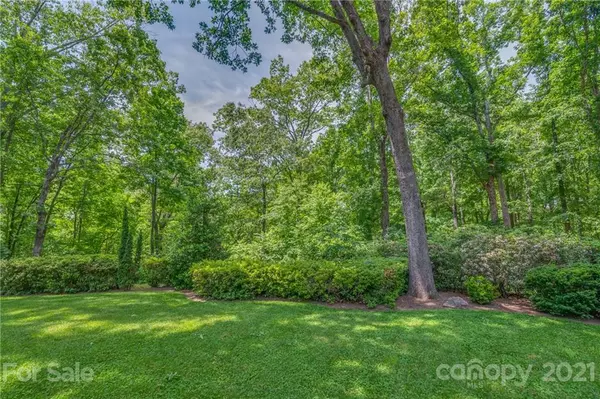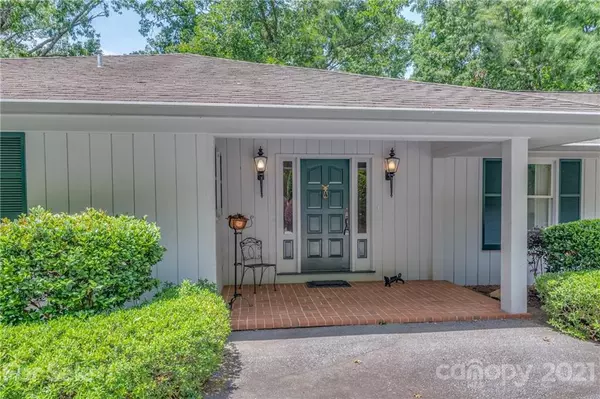$425,000
$435,000
2.3%For more information regarding the value of a property, please contact us for a free consultation.
394 Red Fox CIR Tryon, NC 28782
3 Beds
4 Baths
3,931 SqFt
Key Details
Sold Price $425,000
Property Type Single Family Home
Sub Type Single Family Residence
Listing Status Sold
Purchase Type For Sale
Square Footage 3,931 sqft
Price per Sqft $108
Subdivision Red Fox
MLS Listing ID 3746301
Sold Date 07/19/21
Style Ranch,Traditional
Bedrooms 3
Full Baths 3
Half Baths 1
HOA Fees $25/ann
HOA Y/N 1
Year Built 1970
Lot Size 2.500 Acres
Acres 2.5
Property Description
Holland Brady, the legendary Tryon architect, strikes again with this smartly designed 1970 residence. Great design is ageless, as evidenced by the generous spaces and simple elegance of this enduring home. The 2,527 square foot main level is introduced via a discreet covered entrance into a welcoming foyer. A handsome wood-paneled library with the traditional fireplace lies ahead. Open to the friendly foyer is a spacious 20 x 27-foot living room with a high ceiling. Recessed within the main structure is an inviting 33.5 x 11.7-foot screened porch with glass door access from both the library and the living room. The sleeping wing contains two spacious bedrooms and two baths. The lower walkout level hosts a 28 x 19-foot family room that enjoys the company of a covered, brick terrace. An office, a bedroom, and a full bath complete the lower level. The 2.5-acre lot is classically landscaped. The two-car garage is attached to the house by a bricked breezeway. The house is being sold as-is.
Location
State NC
County Polk
Interior
Interior Features Built Ins, Tray Ceiling, Window Treatments
Heating Central, Forced Air, Heat Pump, Heat Pump, Multizone A/C, Zoned, Propane
Flooring Carpet, Linoleum, Tile, Wood
Fireplaces Type Den, Gas Log, Propane
Fireplace true
Appliance Electric Cooktop, Dishwasher, Double Oven, Dryer, Exhaust Fan, Refrigerator
Exterior
Exterior Feature Underground Power Lines
Roof Type Shingle
Parking Type Attached Garage, Driveway, Garage - 2 Car, Garage Door Opener
Building
Lot Description Level, Paved, Private, Wooded, Winter View
Building Description Concrete,Wood Siding, 1 Story Basement
Foundation Basement Outside Entrance, Basement Partially Finished, Block
Sewer Septic Installed
Water Well
Architectural Style Ranch, Traditional
Structure Type Concrete,Wood Siding
New Construction false
Schools
Elementary Schools Unspecified
Middle Schools Unspecified
High Schools Unspecified
Others
HOA Name http://www.redfoxpoa.net
Restrictions Other - See Media/Remarks
Acceptable Financing Cash, Conventional
Listing Terms Cash, Conventional
Special Listing Condition None
Read Less
Want to know what your home might be worth? Contact us for a FREE valuation!

Our team is ready to help you sell your home for the highest possible price ASAP
© 2024 Listings courtesy of Canopy MLS as distributed by MLS GRID. All Rights Reserved.
Bought with Ron Whitworth • Keller Williams Professionals








