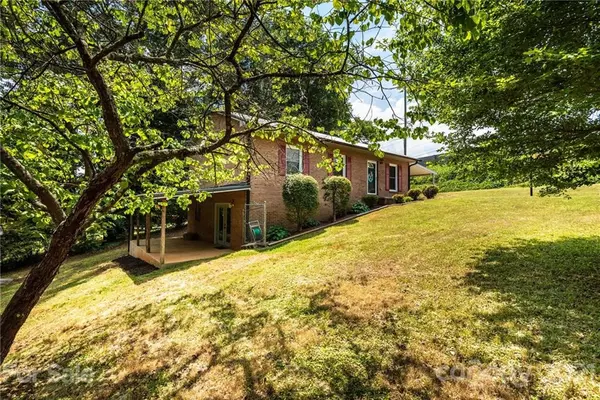$185,500
$164,900
12.5%For more information regarding the value of a property, please contact us for a free consultation.
10 Elgin ST Granite Falls, NC 28630
3 Beds
2 Baths
1,613 SqFt
Key Details
Sold Price $185,500
Property Type Single Family Home
Sub Type Single Family Residence
Listing Status Sold
Purchase Type For Sale
Square Footage 1,613 sqft
Price per Sqft $115
MLS Listing ID 3744715
Sold Date 07/16/21
Style Ranch
Bedrooms 3
Full Baths 1
Half Baths 1
Year Built 1988
Lot Size 0.340 Acres
Acres 0.34
Lot Dimensions 151x95x145x110
Property Description
Adorable, All brick ranch in Granite Falls with full, partially finished basement. Spacious Eat in Kitchen with Dining Area, Open floorplan to Living Room. Updated Appliances included Side by Side Refrigerator, Smooth Top Range, ***MULTIPLE OFFERS - HIGHEST AND BEST BY 5PM MAY 31ST***Microwave and Dishwasher. Master Bedroom with Carpet, Ceiling Fan, and Half Bath. Two other Bedrooms with a Full Bath across the Hallway. Laundry Closet in the Full Bath on the Main Floor. Basement offers extra living space with a nice sized Den(Carpet is scheduled to be installed on June 3rd). Other half of Basement is unfinished and perfect for a workshop or just storage. Covered Side Porch Patio is perfect place for enjoying the outdoors and private side yard. Outbuilding has electricity, a single garage door and is heated by propane. Updated windows. Roof was installed in 2015. HVAC is 2007. Compressor was replaced in 2015. Water, Sewer and Electricity is billed by Town of Granite Falls.
Location
State NC
County Caldwell
Interior
Interior Features Open Floorplan, Other
Heating Heat Pump, Heat Pump
Flooring Carpet, Laminate, Vinyl
Fireplace false
Appliance Ceiling Fan(s), Dishwasher, Electric Range, Microwave, Refrigerator
Exterior
Exterior Feature Outbuilding(s), Other
Community Features None
Waterfront Description None
Roof Type Metal
Parking Type Attached Garage, Carport - 1 Car, Driveway
Building
Lot Description Corner Lot, Sloped
Building Description Brick, 1 Story Basement
Foundation Basement, Basement Inside Entrance, Basement Outside Entrance, Basement Partially Finished
Sewer Public Sewer
Water Public
Architectural Style Ranch
Structure Type Brick
New Construction false
Schools
Elementary Schools Granite Falls
Middle Schools Granite Falls
High Schools South Caldwell
Others
Restrictions Deed
Acceptable Financing Cash, Conventional, FHA, USDA Loan, VA Loan
Listing Terms Cash, Conventional, FHA, USDA Loan, VA Loan
Special Listing Condition None
Read Less
Want to know what your home might be worth? Contact us for a FREE valuation!

Our team is ready to help you sell your home for the highest possible price ASAP
© 2024 Listings courtesy of Canopy MLS as distributed by MLS GRID. All Rights Reserved.
Bought with Chase Barlow Gray • Barlow & Triplett Realty








