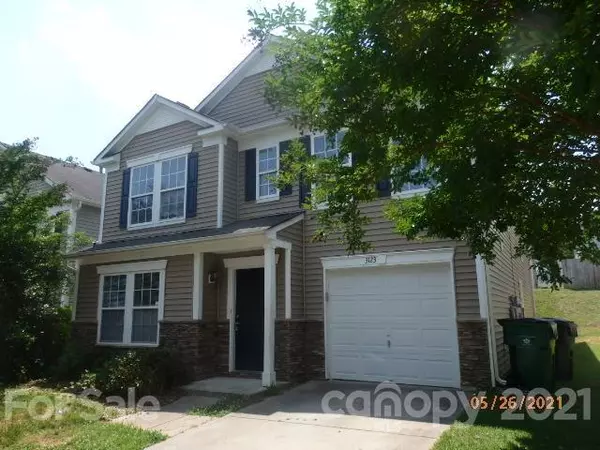$302,000
$338,000
10.7%For more information regarding the value of a property, please contact us for a free consultation.
3123 Bennett Neely LN Charlotte, NC 28269
4 Beds
3 Baths
2,621 SqFt
Key Details
Sold Price $302,000
Property Type Single Family Home
Sub Type Single Family Residence
Listing Status Sold
Purchase Type For Sale
Square Footage 2,621 sqft
Price per Sqft $115
Subdivision Meadowhill
MLS Listing ID 3745769
Sold Date 07/14/21
Style Transitional
Bedrooms 4
Full Baths 2
Half Baths 1
Year Built 2007
Lot Size 3,920 Sqft
Acres 0.09
Property Description
Lots of space to spread out in this spacious home. Move in ready with fresh paint and new carpet. As you enter, you will find a roomy living area and a convenient 1/2 bath. A good sized kitchen features lots of cabinets & a large pantry closet. There is also a large closet that could be for storage or another pantry. Dining area off of the kitchen is open to the great room with a cozy corner fireplace. Enjoy entertaining or relaxing in this open sunny space. A flex room is off of the great room which could be an office, guest room, play room etc. The upper level features a loft and 4 bedrooms. Primary bedroom has a walk in closet and attached bath. Three other bedrooms and a hall bathroom round out the second floor. Each secondary bedroom has a walk in closet, one is larger with a window, the other two are smaller, but deeper than a regular closet. There is a utility room on 2nd floor with washer/dryer connections, water heater/furnace for convenient access.
Location
State NC
County Mecklenburg
Interior
Interior Features Open Floorplan, Pantry, Split Bedroom, Walk-In Closet(s)
Heating Central
Flooring Carpet, Vinyl
Fireplaces Type Great Room
Fireplace true
Appliance Ceiling Fan(s), Dishwasher, Electric Dryer Hookup, Electric Range, Exhaust Hood
Exterior
Parking Type Attached Garage, Garage - 1 Car
Building
Lot Description Sloped
Building Description Stone,Vinyl Siding, 2 Story
Foundation Slab
Sewer Public Sewer
Water Public
Architectural Style Transitional
Structure Type Stone,Vinyl Siding
New Construction false
Schools
Elementary Schools Unspecified
Middle Schools Unspecified
High Schools Unspecified
Others
HOA Name Cedar Management
Acceptable Financing Cash, Conventional
Listing Terms Cash, Conventional
Special Listing Condition None
Read Less
Want to know what your home might be worth? Contact us for a FREE valuation!

Our team is ready to help you sell your home for the highest possible price ASAP
© 2024 Listings courtesy of Canopy MLS as distributed by MLS GRID. All Rights Reserved.
Bought with Jessie Colburn • Kirkwood Realty LLC








