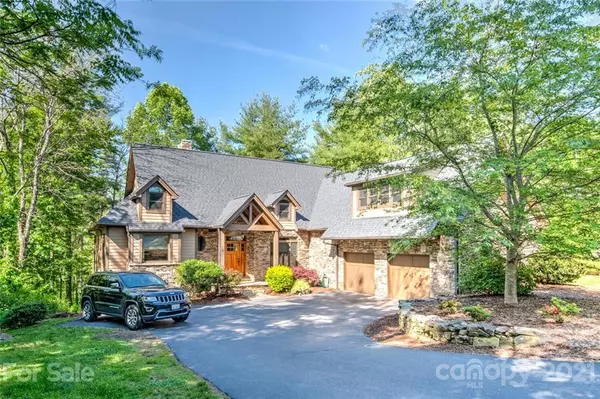$1,275,000
$1,300,000
1.9%For more information regarding the value of a property, please contact us for a free consultation.
5 Summit Tower CIR Asheville, NC 28804
4 Beds
4 Baths
4,115 SqFt
Key Details
Sold Price $1,275,000
Property Type Single Family Home
Sub Type Single Family Residence
Listing Status Sold
Purchase Type For Sale
Square Footage 4,115 sqft
Price per Sqft $309
Subdivision Reynolds Mountain
MLS Listing ID 3742516
Sold Date 06/25/21
Style Traditional
Bedrooms 4
Full Baths 3
Half Baths 1
HOA Fees $100/ann
HOA Y/N 1
Year Built 2008
Lot Size 0.780 Acres
Acres 0.78
Property Description
Experience the ultimate in wooded privacy and quiet serenity in the beautiful N Asheville community of Reynolds Mountain! Minutes to Beaver Lake, Asheville Country Club and all the amenities Asheville has to offer. This sweet 4115 sq ft home boasts 4 bedrooms and 3.5 baths. The generous basement level feels light and airy - with high ceilings and lots of natural light coming from the many tall windows and doors. There is a large 4th bedroom/bonus room upstairs (above garage) with brand new carpet, just installed. The chef's kitchen boasts soapstone counter-tops, island gas cook top and plenty of space for a breakfast nook and office niche. Enjoy the sounds of nature while spending time in the screened in porch or open deck in this well appointed home.
Location
State NC
County Buncombe
Interior
Interior Features Kitchen Island, Open Floorplan, Pantry, Vaulted Ceiling, Walk-In Closet(s), Walk-In Pantry, Window Treatments
Heating Heat Pump, Heat Pump
Flooring Carpet, Tile, Wood
Fireplaces Type Family Room, Living Room
Fireplace true
Appliance Cable Prewire, Ceiling Fan(s), Gas Cooktop, Dishwasher, Disposal, Electric Dryer Hookup, Plumbed For Ice Maker, Microwave, Natural Gas, Oven, Radon Mitigation System, Refrigerator, Wall Oven
Exterior
Community Features Recreation Area, Walking Trails, Other
Roof Type Shingle
Parking Type Attached Garage, Driveway, Garage - 2 Car, Garage Door Opener
Building
Lot Description Green Area, Private, Rolling Slope, Sloped, Wooded, Wooded
Building Description Fiber Cement,Stone Veneer, 1 Story Basement
Foundation Basement Fully Finished, Block
Sewer Public Sewer
Water Public
Architectural Style Traditional
Structure Type Fiber Cement,Stone Veneer
New Construction false
Schools
Elementary Schools Woodfin/Eblen
Middle Schools Clyde A Erwin
High Schools Clyde A Erwin
Others
HOA Name Tessier Associates
Acceptable Financing Cash, Conventional
Listing Terms Cash, Conventional
Special Listing Condition None
Read Less
Want to know what your home might be worth? Contact us for a FREE valuation!

Our team is ready to help you sell your home for the highest possible price ASAP
© 2024 Listings courtesy of Canopy MLS as distributed by MLS GRID. All Rights Reserved.
Bought with Theresa Turchin • Beverly-Hanks, Executive Park








