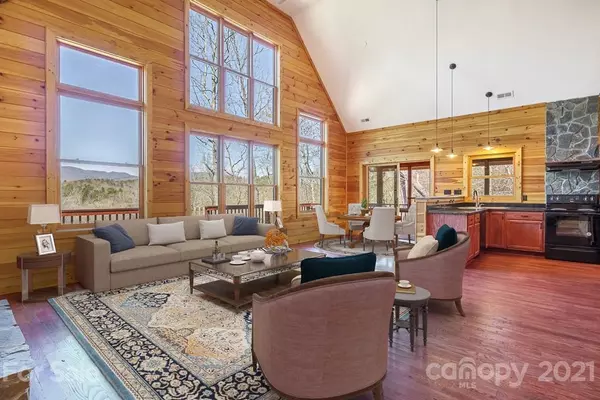$365,000
$360,000
1.4%For more information regarding the value of a property, please contact us for a free consultation.
168 Nors WAY Lake Lure, NC 28746
3 Beds
3 Baths
1,563 SqFt
Key Details
Sold Price $365,000
Property Type Single Family Home
Sub Type Single Family Residence
Listing Status Sold
Purchase Type For Sale
Square Footage 1,563 sqft
Price per Sqft $233
Subdivision Indian Head Acres
MLS Listing ID 3725876
Sold Date 07/09/21
Style Cabin,Contemporary
Bedrooms 3
Full Baths 2
Half Baths 1
Year Built 2020
Lot Size 4.720 Acres
Acres 4.72
Lot Dimensions Per Tax Records
Property Description
Video Walkthrough - https://www.youtube.com/watch?v=WZnjx-Hq9o8
Luxury, privacy, and relaxation await you at this custom built, mountain get-away. Yellow Pine Siding wraps this elegant contemporary cabin, offering an opulent yet comfortable ambience. Vibrant red oak flooring and matching hand made cabinetry pop against mat-black hardware throughout the home. A wood-burning fire place in the great-room creates a cozy aesthetic for such an expansive space. Gorgeous views accompany every side of the enormous 657 SqFt. wrap around porch. No expense has been spared on this one! Zoned heating, solid pine doors, on demand water heater, on-site back up generator, plus additional fuse boxes and power hook ups already installed for basement and a potential garage. You don't want to miss this opportunity for your own secluded estate or vacation rental!
Location
State NC
County Rutherford
Interior
Interior Features Built Ins, Cable Available, Open Floorplan, Pantry, Vaulted Ceiling
Heating Heat Pump, Heat Pump
Flooring Carpet, Tile, Wood
Fireplaces Type Great Room, Wood Burning
Fireplace true
Appliance Cable Prewire, Ceiling Fan(s), Convection Oven, Electric Cooktop, Electric Dryer Hookup, Exhaust Hood, Freezer, Gas Dryer Hookup, Refrigerator
Exterior
Exterior Feature In-Ground Irrigation, Shed(s), Underground Power Lines
Community Features Walking Trails
Roof Type Shingle
Parking Type Driveway
Building
Lot Description Hilly, Long Range View, Mountain View, Open Lot, Private, Sloped, Wooded, Views, Winter View, Year Round View
Building Description Wood Siding, 1.5 Story/Basement
Foundation Slab
Sewer Septic Installed
Water Well
Architectural Style Cabin, Contemporary
Structure Type Wood Siding
New Construction true
Schools
Elementary Schools Unspecified
Middle Schools Unspecified
High Schools Unspecified
Others
Restrictions No Representation
Acceptable Financing Cash, Conventional, FHA, USDA Loan, VA Loan
Listing Terms Cash, Conventional, FHA, USDA Loan, VA Loan
Special Listing Condition None
Read Less
Want to know what your home might be worth? Contact us for a FREE valuation!

Our team is ready to help you sell your home for the highest possible price ASAP
© 2024 Listings courtesy of Canopy MLS as distributed by MLS GRID. All Rights Reserved.
Bought with Lorie Balken • Century 21 Blackwell & Company Realty








