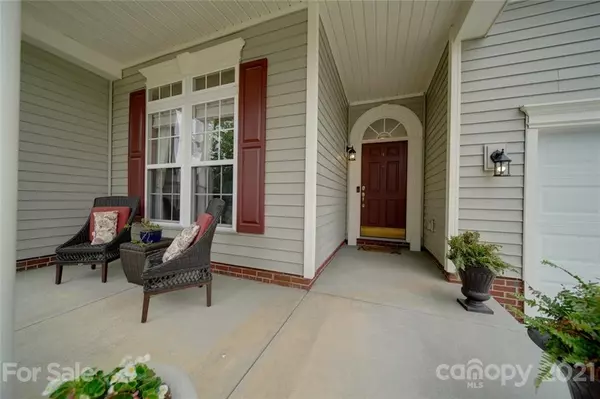$360,000
$345,000
4.3%For more information regarding the value of a property, please contact us for a free consultation.
2026 Holly Villa CIR Indian Trail, NC 28079
3 Beds
2 Baths
2,368 SqFt
Key Details
Sold Price $360,000
Property Type Single Family Home
Sub Type Single Family Residence
Listing Status Sold
Purchase Type For Sale
Square Footage 2,368 sqft
Price per Sqft $152
Subdivision Holly Park
MLS Listing ID 3744752
Sold Date 07/06/21
Style Ranch
Bedrooms 3
Full Baths 2
HOA Fees $138/mo
HOA Y/N 1
Year Built 2005
Lot Size 8,712 Sqft
Acres 0.2
Property Description
Welcome home to this one owner open design ranch home. You are greeted by an expansive covered front porch. This home offers three bedrooms and two full baths. The open concept provides lots of natural light with the great room opening to the spacious kitchen, dining room, eat in area and sunroom. The owner's bath has a large shower and dual vanity. The kitchen has ample cabinets, breakfast bar, and newer stainless steel appliances. The two secondary bedrooms share a full bath. The layout is a split floorplan and has a office/living room in the front of the residence with french doors. The home has stunning landscaping and outdoor space along with a back covered patio with ceiling fan for enjoying the backyard oasis and offers a fenced backyard and shed. Common area behind residence for added privacy. Located in the Villas in Holly Park lawn care is included. HVAV and Furnace 8/2020. You are just minutes from all the Sun Valley amenities and close to all the Queen City has to offer.
Location
State NC
County Union
Interior
Interior Features Breakfast Bar, Built Ins, Cable Available, Open Floorplan, Pantry, Split Bedroom, Tray Ceiling, Vaulted Ceiling, Walk-In Closet(s), Window Treatments
Heating Central, Gas Water Heater
Flooring Carpet, Vinyl, Wood
Fireplaces Type Gas Log, Great Room
Fireplace true
Appliance Cable Prewire, Ceiling Fan(s), Electric Cooktop, Dishwasher, Disposal, Electric Oven, Electric Dryer Hookup, Plumbed For Ice Maker, Microwave, Oven, Self Cleaning Oven
Exterior
Exterior Feature Fence, Lawn Maintenance, Shed(s)
Community Features Pond, Sidewalks
Parking Type Attached Garage, Garage - 2 Car, Garage Door Opener, Parking Space - 4+
Building
Lot Description Level
Building Description Vinyl Siding, 1 Story
Foundation Slab
Builder Name NVR/Ryan
Sewer Public Sewer
Water Public, Filtration System
Architectural Style Ranch
Structure Type Vinyl Siding
New Construction false
Schools
Elementary Schools Shiloh
Middle Schools Sun Valley
High Schools Sun Valley
Others
HOA Name Braesal
Special Listing Condition None
Read Less
Want to know what your home might be worth? Contact us for a FREE valuation!

Our team is ready to help you sell your home for the highest possible price ASAP
© 2024 Listings courtesy of Canopy MLS as distributed by MLS GRID. All Rights Reserved.
Bought with Shelly Speights • Allen Tate Ballantyne








