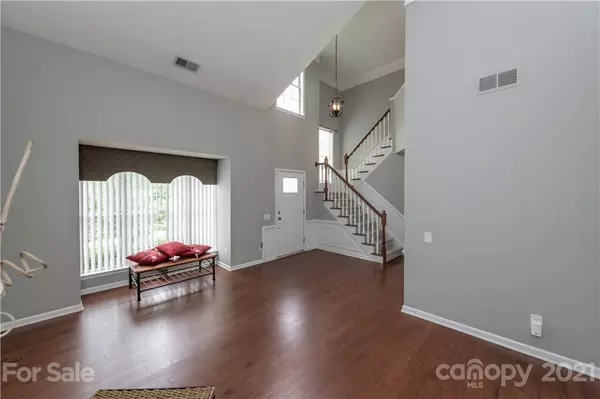$343,522
$300,000
14.5%For more information regarding the value of a property, please contact us for a free consultation.
7765 Orchard Park CIR Harrisburg, NC 28075
3 Beds
3 Baths
2,158 SqFt
Key Details
Sold Price $343,522
Property Type Single Family Home
Sub Type Single Family Residence
Listing Status Sold
Purchase Type For Sale
Square Footage 2,158 sqft
Price per Sqft $159
Subdivision Orchard Park
MLS Listing ID 3741266
Sold Date 07/06/21
Bedrooms 3
Full Baths 2
Half Baths 1
HOA Fees $33/ann
HOA Y/N 1
Year Built 1995
Lot Size 0.340 Acres
Acres 0.34
Property Description
You'll love this light filled home! Enter through the large 2 story Foyer and open Living Room. To the rear of the house you'll find an open plan Family Room/Breakfast Room/Kitchen along with a formal Dining Room. Granite counters, white cabinets, island & computer nook in the kitchen. Gas fireplace in Family Room. Upper floor includes a spacious Master Suite with walk-in closet - Master bath with double sinks, separate shower & soaking tub. Two additional bedrooms both have walk in closets. Hall bath has double sinks. Laundry room is conveniently located upstairs. Community is located close to Harrisburg shopping and dining, and just a few minutes from I-485. Community Pool, Tennis and Playground are just across the street - a couple of minutes walk from the house. Showings start at Open House, 12 - 4 Saturday 5/22.
Location
State NC
County Cabarrus
Interior
Interior Features Cathedral Ceiling(s), Garden Tub, Kitchen Island, Pantry, Walk-In Closet(s)
Heating Central, Gas Hot Air Furnace
Flooring Carpet, Hardwood, Tile
Fireplaces Type Family Room, Gas Log
Fireplace true
Appliance Ceiling Fan(s), Dishwasher, Disposal, Dryer, Electric Range, Microwave, Refrigerator, Washer
Exterior
Community Features Outdoor Pool, Playground, Tennis Court(s)
Roof Type Shingle
Building
Building Description Vinyl Siding, 2 Story
Foundation Slab
Sewer Public Sewer
Water Public
Structure Type Vinyl Siding
New Construction false
Schools
Elementary Schools Unspecified
Middle Schools Unspecified
High Schools Unspecified
Others
HOA Name Hawthorne
Acceptable Financing Cash, Conventional
Listing Terms Cash, Conventional
Special Listing Condition None
Read Less
Want to know what your home might be worth? Contact us for a FREE valuation!

Our team is ready to help you sell your home for the highest possible price ASAP
© 2024 Listings courtesy of Canopy MLS as distributed by MLS GRID. All Rights Reserved.
Bought with Alla Rizayev • Regal Carolinas Homes Inc








