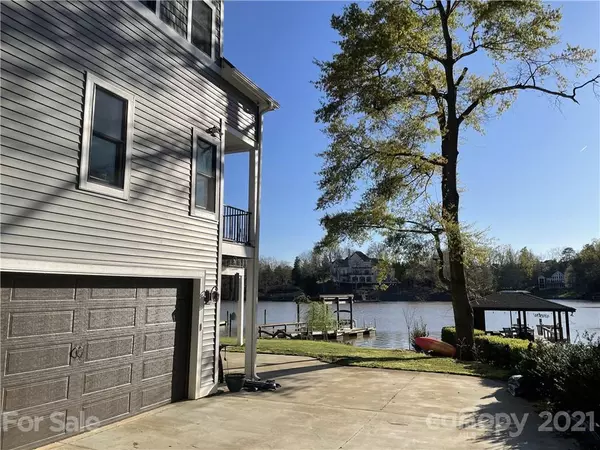$942,500
$995,000
5.3%For more information regarding the value of a property, please contact us for a free consultation.
5665 Riverfront RD Lake Wylie, SC 29710
3 Beds
5 Baths
3,890 SqFt
Key Details
Sold Price $942,500
Property Type Single Family Home
Sub Type Single Family Residence
Listing Status Sold
Purchase Type For Sale
Square Footage 3,890 sqft
Price per Sqft $242
Subdivision Riverfront
MLS Listing ID 3731442
Sold Date 06/30/21
Style Contemporary
Bedrooms 3
Full Baths 4
Half Baths 1
Year Built 2012
Lot Size 0.420 Acres
Acres 0.42
Property Description
Beautiful lake house nestled on a quiet lake front peninsula with deep water and breath-taking views. The main level has an open floorplan with a full bath and wood plank ceramic heated floors. Enjoy the gorgeous views through the 28’ tall window wall or open the glass garage doors for outdoor entertaining. Upstairs the master suite has a covered porch, a gas fireplace, two walk-in closets, a bath with dual sinks and a marble shower warmed by the home’s tankless water heater. A reading room off the owner’s suite overlooks another large deck. From the loft enjoy more serene views. Two additional bedrooms share a Jack and Jill bath. The oversized third floor bonus room boasts a wood burning fireplace, a full bath, and a bird’s eye view of the lake! Enjoy swimming, fishing, and boating from the dock and covered boat slip built to accommodate a lift. Total heated square feet = 3890 including 3480 finished, 410 partially finished. There is a two-car attached garage and a 1200 sq ft shed.
Location
State SC
County York
Body of Water Lake Wylie
Interior
Interior Features Kitchen Island, Open Floorplan, Pantry, Vaulted Ceiling, Walk-In Closet(s)
Heating Central, Forced Air, Multizone A/C, Zoned, Natural Gas
Flooring Tile, Wood
Fireplaces Type Bonus Room, Gas Log, Master Bedroom, Gas, Wood Burning
Fireplace true
Appliance Cable Prewire, Ceiling Fan(s), Gas Cooktop, Dishwasher, Disposal, Natural Gas, Propane Cooktop, Wall Oven
Exterior
Exterior Feature Shed(s), Wired Internet Available
Community Features Lake
Waterfront Description Boat Slip (Deed),Covered structure,Dock,Paddlesport Launch Site,Retaining Wall,Dock
Roof Type Shingle
Parking Type Attached Garage
Building
Lot Description Lake On Property, Lake Access, Wooded, Waterfront, Year Round View
Building Description Vinyl Siding, 2 Story/Basement
Foundation Basement Partially Finished, Slab
Sewer Septic Installed
Water Well
Architectural Style Contemporary
Structure Type Vinyl Siding
New Construction false
Schools
Elementary Schools Crowders Creek
Middle Schools Oakridge
High Schools Clover
Others
Special Listing Condition None
Read Less
Want to know what your home might be worth? Contact us for a FREE valuation!

Our team is ready to help you sell your home for the highest possible price ASAP
© 2024 Listings courtesy of Canopy MLS as distributed by MLS GRID. All Rights Reserved.
Bought with Mary Webster • Keller Williams Ballantyne Area








