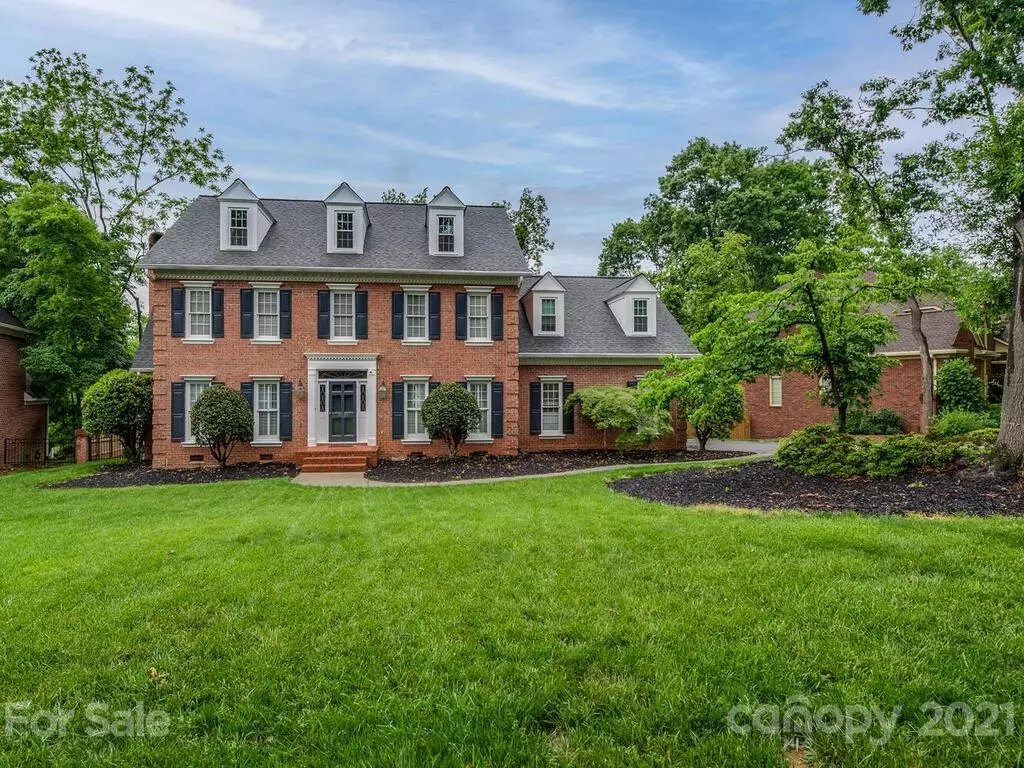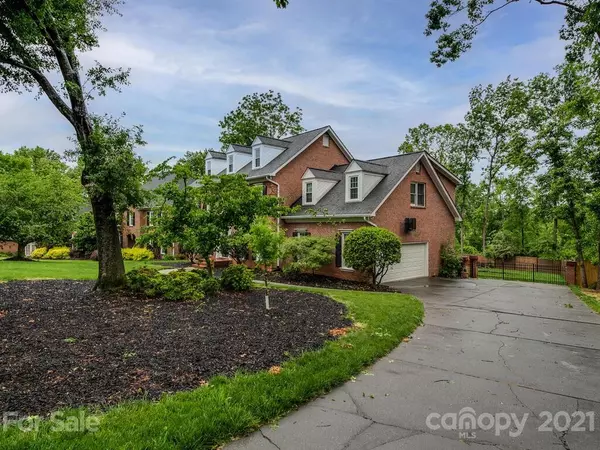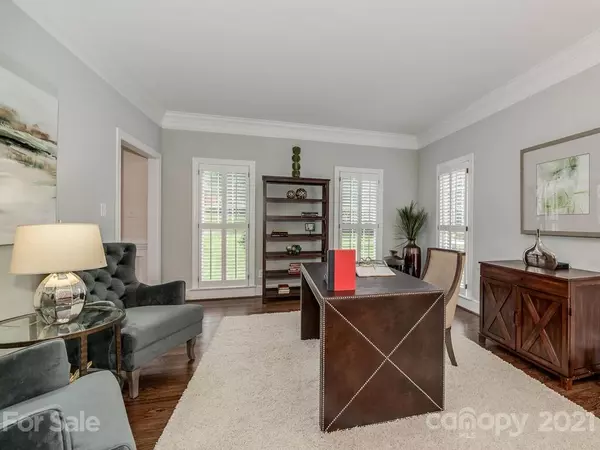$735,000
$695,000
5.8%For more information regarding the value of a property, please contact us for a free consultation.
10329 Kilmory TER Charlotte, NC 28210
4 Beds
4 Baths
3,620 SqFt
Key Details
Sold Price $735,000
Property Type Single Family Home
Sub Type Single Family Residence
Listing Status Sold
Purchase Type For Sale
Square Footage 3,620 sqft
Price per Sqft $203
Subdivision Park Crossing
MLS Listing ID 3738237
Sold Date 07/01/21
Style Traditional
Bedrooms 4
Full Baths 3
Half Baths 1
HOA Fees $27/ann
HOA Y/N 1
Year Built 1988
Lot Size 0.563 Acres
Acres 0.563
Lot Dimensions 121x201x105x272
Property Description
Newly updated home on a huge .56 acre lot in popular Park Crossing. You'll love the gorgeous wide-open kitchen with loads of windows and natural light looking out over the serene landscape. Cook's delight: double ovens, a new 5-burner gas range, large kitchen island with new white quartz countertops ane seating for 4, striking new, grey toned subway tile backsplash and on trend gold pendant lighting and breakfast room chandelier. Beautifully refinished hardwood floors throughout the main level. Renovated powder room bath. All baths upstairs newly updated with new quartz vanities, chrome fixtures and new lighting in the master bath. Spend loads of time enjoying the outdoors on the roomy screened in porch, adjoining tiered decking and fire-pit for roasting marshmallows. Beyond the fully fenced in yard the owner's have carved out their own private path to the Little Sugar Creek Greenway. Swim/Tennis club membership is separate and not mandatory. **Showings start Friday 5/21.
Location
State NC
County Mecklenburg
Interior
Heating Central, Gas Hot Air Furnace
Flooring Carpet, Tile, Wood
Fireplaces Type Family Room
Appliance Gas Cooktop, Dishwasher, Microwave, Oven
Exterior
Exterior Feature Fence, Fire Pit, In-Ground Irrigation
Community Features Outdoor Pool, Playground, Pond, Recreation Area, Sidewalks, Street Lights, Tennis Court(s)
Building
Lot Description Level
Building Description Brick, 2 Story
Foundation Crawl Space
Sewer Public Sewer
Water Public
Architectural Style Traditional
Structure Type Brick
New Construction false
Schools
Elementary Schools Smithfield
Middle Schools Quail Hollow
High Schools Unspecified
Others
Acceptable Financing Cash, Conventional
Listing Terms Cash, Conventional
Special Listing Condition None
Read Less
Want to know what your home might be worth? Contact us for a FREE valuation!

Our team is ready to help you sell your home for the highest possible price ASAP
© 2024 Listings courtesy of Canopy MLS as distributed by MLS GRID. All Rights Reserved.
Bought with Leize Watkins • Keller Williams Ballantyne Area








