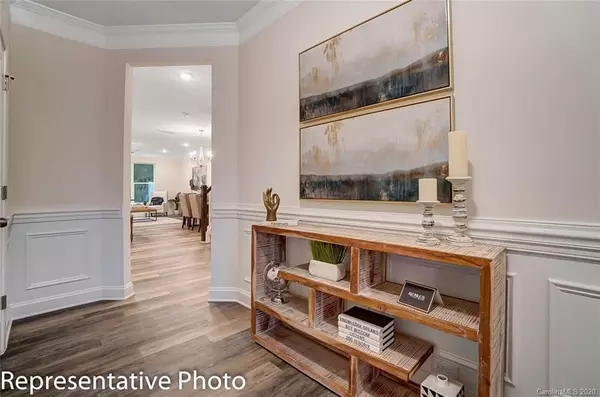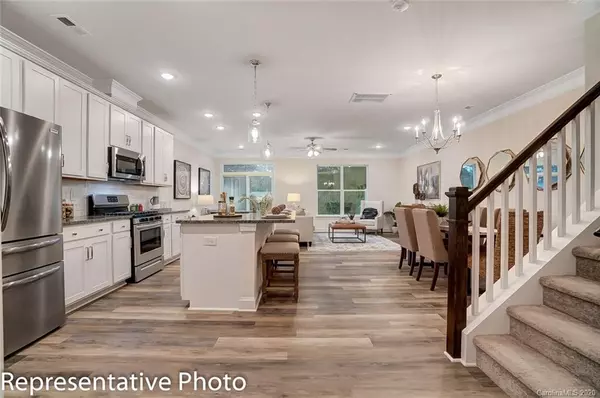$287,280
$283,000
1.5%For more information regarding the value of a property, please contact us for a free consultation.
6830 Harris Bay RD #Lot 101 Charlotte, NC 28269
3 Beds
3 Baths
1,817 SqFt
Key Details
Sold Price $287,280
Property Type Townhouse
Sub Type Townhouse
Listing Status Sold
Purchase Type For Sale
Square Footage 1,817 sqft
Price per Sqft $158
Subdivision The Enclave At Davis Lake
MLS Listing ID 3677880
Sold Date 06/30/21
Style Traditional
Bedrooms 3
Full Baths 2
Half Baths 1
HOA Fees $156/mo
HOA Y/N 1
Year Built 2021
Lot Size 2,178 Sqft
Acres 0.05
Lot Dimensions per survey
Property Description
Ask about move-in specials on this Ashland plan! This home features three bedrooms, 2.5 baths, and more than 1,800 square feet. The main floor features an open concept with a family room, kitchen, and dining area. The spacious master bedroom includes a huge walk-in closet and the bathroom has a double-bowl vanity, a garden tub, and a tiled, walk-in shower with listello accents and a bench seat. Other awesome upgrades include a rear covered porch, tray ceilings in the foyer and master, a beadboard drop zone storage area, oak tread stairs, and Enhanced Vinyl Plank flooring. The kitchen has stone gray cabinets with crown molding, granite counters, a white ceramic tile backsplash, and stainless appliances, including a gas range. Ask about Smart Home features INCLUDED in this home. Visit today to find out more about this wonderful community!
Location
State NC
County Mecklenburg
Building/Complex Name The Enclave at Davis Lake
Interior
Interior Features Drop Zone, Garden Tub, Kitchen Island, Open Floorplan, Tray Ceiling, Walk-In Closet(s), Walk-In Pantry
Heating Central, Gas Hot Air Furnace
Flooring Carpet, Tile, Vinyl
Appliance Cable Prewire, CO Detector, Dishwasher, Disposal, Electric Dryer Hookup, Exhaust Fan, Gas Oven, Gas Range, Plumbed For Ice Maker, Microwave, Self Cleaning Oven
Building
Building Description Fiber Cement, 2 Story
Foundation Slab
Builder Name Eastwood Homes
Sewer Public Sewer
Water Public
Architectural Style Traditional
Structure Type Fiber Cement
New Construction true
Schools
Elementary Schools Croft Community
Middle Schools J.M. Alexander
High Schools North Mecklenburg
Others
HOA Name Superior Mgmt
Acceptable Financing Cash, Conventional, FHA, VA Loan
Listing Terms Cash, Conventional, FHA, VA Loan
Special Listing Condition None
Read Less
Want to know what your home might be worth? Contact us for a FREE valuation!

Our team is ready to help you sell your home for the highest possible price ASAP
© 2024 Listings courtesy of Canopy MLS as distributed by MLS GRID. All Rights Reserved.
Bought with Vince Dunlap • Keller Williams Ballantyne Area








