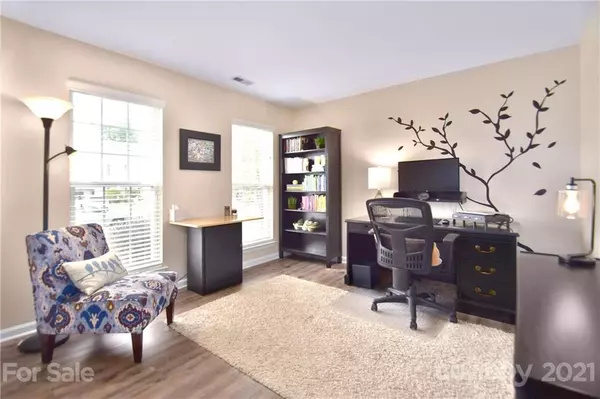$355,000
$325,000
9.2%For more information regarding the value of a property, please contact us for a free consultation.
2505 Kings Farm WAY Indian Trail, NC 28079
4 Beds
3 Baths
2,345 SqFt
Key Details
Sold Price $355,000
Property Type Single Family Home
Sub Type Single Family Residence
Listing Status Sold
Purchase Type For Sale
Square Footage 2,345 sqft
Price per Sqft $151
Subdivision Oak Grove
MLS Listing ID 3736908
Sold Date 06/30/21
Bedrooms 4
Full Baths 2
Half Baths 1
HOA Fees $17/ann
HOA Y/N 1
Year Built 2000
Lot Size 0.340 Acres
Acres 0.34
Property Description
This stately home in Indian Trail has so much to offer with upgrades galore! On the main floor is a traditional study/dining room that opens to a large yet cozy great room with surround sound, a fireplace, and plenty of room to gather. The open kitchen has been tastefully upgraded with granite tops and stainless appliances. The breakfast room and the sunroom are filled with natural light and overlook the lush, private, fenced backyard. Upstairs are spacious bedrooms, oversized laundry room and baths. The master suite is exquisite, including a recently renovated spa-like bath and large owners' closet. The fourth bedroom/ bonus is massive and is multi-functional in every way. Come see this fabulous home in the heart of Union County where low taxes and great schools are the icing on the cake!
Location
State NC
County Union
Interior
Interior Features Open Floorplan, Walk-In Closet(s)
Heating Central, Floor Furnace
Flooring Carpet, Vinyl
Fireplaces Type Great Room
Fireplace true
Appliance Cable Prewire, Ceiling Fan(s), Dishwasher, Disposal, Refrigerator
Exterior
Exterior Feature Fence, Outbuilding(s)
Parking Type Attached Garage, Garage - 2 Car, Side Load Garage
Building
Lot Description Level, Views
Building Description Brick Partial,Vinyl Siding, 2 Story
Foundation Slab
Sewer Public Sewer
Water Public
Structure Type Brick Partial,Vinyl Siding
New Construction false
Schools
Elementary Schools Fairview
Middle Schools Piedmont
High Schools Piedmont
Others
HOA Name Greenway
Special Listing Condition None
Read Less
Want to know what your home might be worth? Contact us for a FREE valuation!

Our team is ready to help you sell your home for the highest possible price ASAP
© 2024 Listings courtesy of Canopy MLS as distributed by MLS GRID. All Rights Reserved.
Bought with Ben King • Keller Williams Select








