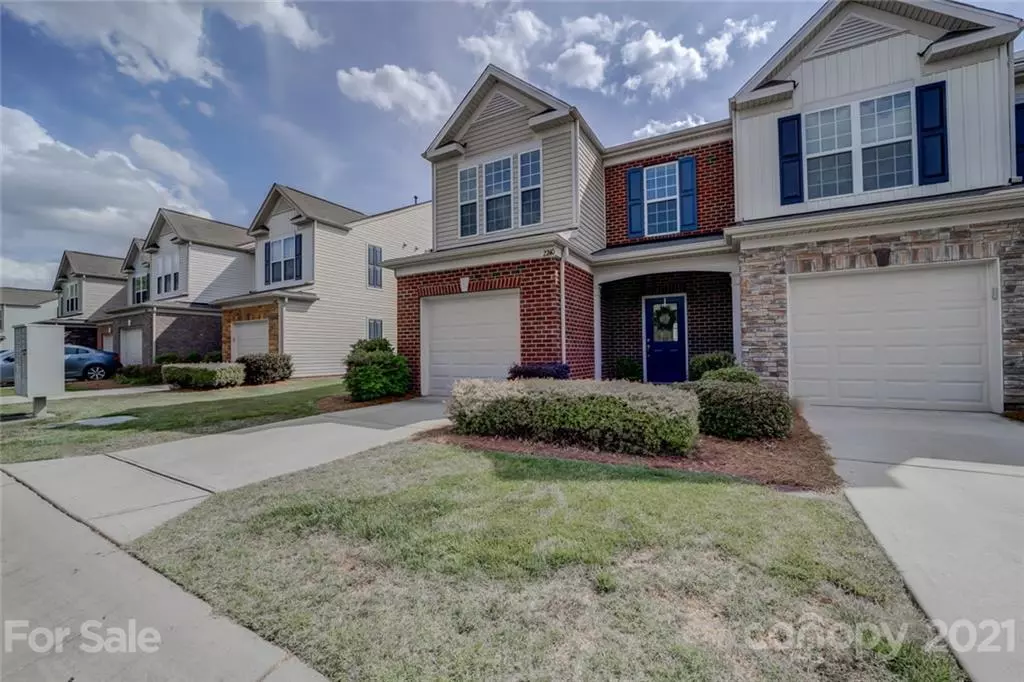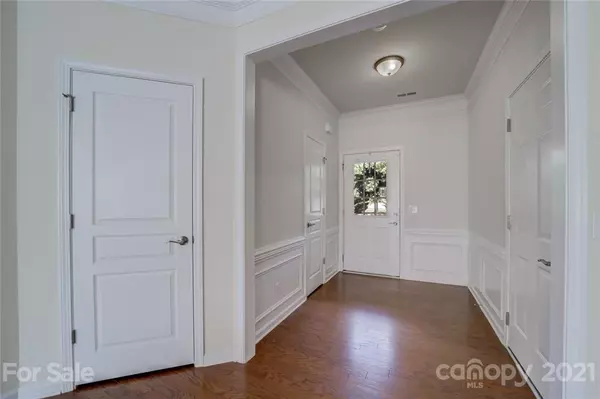$335,000
$329,500
1.7%For more information regarding the value of a property, please contact us for a free consultation.
2240 Kensington Station Pkwy Charlotte, NC 28210
3 Beds
3 Baths
1,625 SqFt
Key Details
Sold Price $335,000
Property Type Townhouse
Sub Type Townhouse
Listing Status Sold
Purchase Type For Sale
Square Footage 1,625 sqft
Price per Sqft $206
Subdivision Park South Station
MLS Listing ID 3737008
Sold Date 06/30/21
Style Transitional
Bedrooms 3
Full Baths 2
Half Baths 1
HOA Fees $252/mo
HOA Y/N 1
Year Built 2012
Lot Size 2,613 Sqft
Acres 0.06
Property Description
Welcome home to this beautiful END UNIT townhome in Park South Station! Located conveniently in the neighborhood to amenities without being on the main roads. Not to mention guest/additional parking is right across the street! This 3 bedroom townhouse features wood floors on the main level & NEW carpet. The kitchen is equipped with granite counters, white cabinets, stainless steel appliances & subway tile. The open concept makes for easy entertaining. Upstairs you’ll find the spacious primary suite has a tray ceiling, walk-in closet & beautiful bathroom featuring a double vanity, walk-in shower & a separate water closet. The enclosed patio space is perfect for relaxing or grilling out! A 6-ft white vinyl fence provides privacy from your neighbors & space for a pet to enjoy.
Lastly, don’t forget to check out all of the community amenities: a clubhouse, pool, fitness center, dog park & private access to Little Sugar Creek Greenway. And a quick drive to South Park, Uptown & Ballantyne!
Location
State NC
County Mecklenburg
Building/Complex Name Park South Station
Interior
Interior Features Cable Available, Open Floorplan, Pantry, Tray Ceiling, Walk-In Closet(s), Window Treatments
Heating Central, Gas Hot Air Furnace
Flooring Laminate, Tile, Vinyl
Fireplace false
Appliance Cable Prewire, Ceiling Fan(s), CO Detector, Dishwasher, Disposal, Dryer, Gas Range, Microwave, Natural Gas, Refrigerator, Washer
Exterior
Exterior Feature Fence, Lawn Maintenance
Community Features Clubhouse, Dog Park, Fitness Center, Gated, Outdoor Pool, Playground, Sidewalks, Street Lights, Walking Trails
Waterfront Description None
Building
Lot Description End Unit
Building Description Brick Partial,Vinyl Siding, 2 Story
Foundation Slab
Builder Name Pulte
Sewer Other
Water Other
Architectural Style Transitional
Structure Type Brick Partial,Vinyl Siding
New Construction false
Schools
Elementary Schools Huntingtowne Farms
Middle Schools Carmel
High Schools South Mecklenburg
Others
HOA Name CAMS Management
Acceptable Financing Cash, Conventional, FHA, VA Loan
Listing Terms Cash, Conventional, FHA, VA Loan
Special Listing Condition None
Read Less
Want to know what your home might be worth? Contact us for a FREE valuation!

Our team is ready to help you sell your home for the highest possible price ASAP
© 2024 Listings courtesy of Canopy MLS as distributed by MLS GRID. All Rights Reserved.
Bought with Greg Martin • MartinGroup Properties Inc








