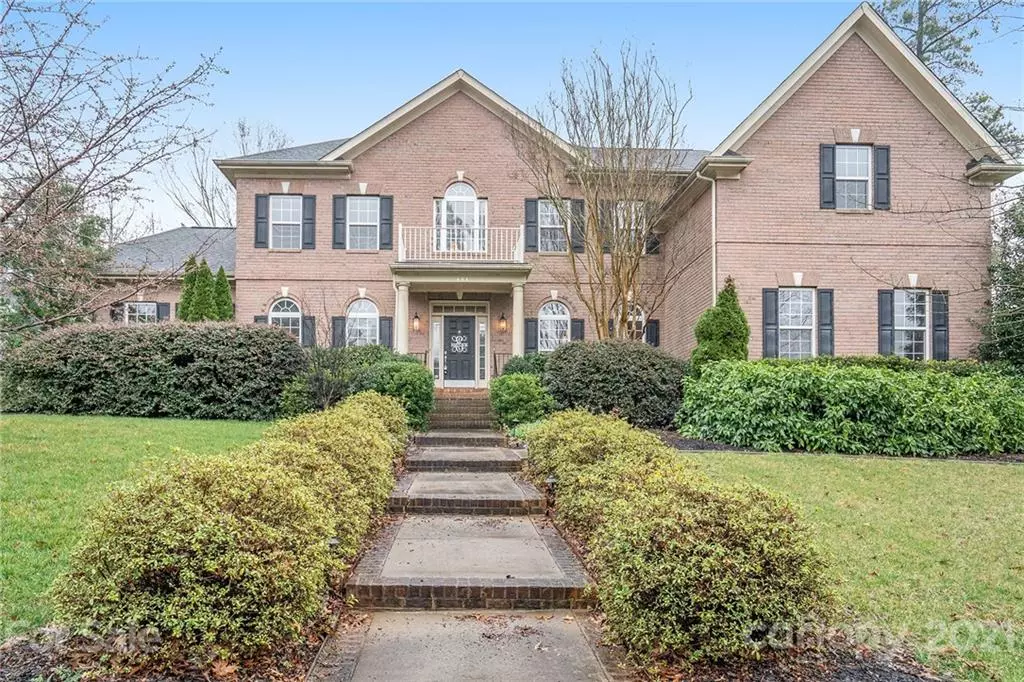$760,000
$760,000
For more information regarding the value of a property, please contact us for a free consultation.
404 Cove Creek LOOP Mooresville, NC 28117
4 Beds
5 Baths
5,529 SqFt
Key Details
Sold Price $760,000
Property Type Single Family Home
Sub Type Single Family Residence
Listing Status Sold
Purchase Type For Sale
Square Footage 5,529 sqft
Price per Sqft $137
Subdivision Chesapeake Pointe
MLS Listing ID 3717795
Sold Date 06/29/21
Style Traditional
Bedrooms 4
Full Baths 4
Half Baths 1
HOA Fees $75/ann
HOA Y/N 1
Year Built 2006
Lot Size 0.840 Acres
Acres 0.84
Property Description
Stunning 4 BR former model home in Chesapeake Pointe. Elaborate outdoor living area complete w/kitchen, fireplace & koi pond. Upon entering the 2-story foyer, you’ll be greeted w/dramatic, curved staircase, marble floors, stately columns, formal living room w/see-thru FP, formal dining room & billiard room. French doors lead to office w/built-ins & bay window. 2-story great room opens to luxe kitchen boasting over 40 cabinets, double ovens, built-in refrigerator, & morning room overlooking lush backyard. 2nd story offers a luxurious owners’ suite w/lighted trey ceiling, sitting room, 2 large walk-in closets and bath w/corner tub, sep. vanities & shower w/body jets & rain shower. 3 large secondary BR's, one with dedicated bath, complete the second story.3rd floor bonus has dedicated bath & closet and is currently being used a theatre room. The 3-car gar has car lift, accommodating 4 cars. Truly a special home w/incredible upgrades & amenities! Easy access to I-77.
Location
State NC
County Iredell
Interior
Heating Central, Gas Hot Air Furnace
Flooring Carpet, Marble, Tile, Wood
Fireplaces Type Family Room, Living Room, Recreation Room
Fireplace true
Appliance Electric Cooktop, Disposal, Plumbed For Ice Maker, Microwave, Natural Gas, Network Ready, Refrigerator, Wall Oven, Washer
Exterior
Exterior Feature Outdoor Fireplace
Community Features Clubhouse, Outdoor Pool, Playground
Roof Type Shingle
Building
Lot Description Sloped
Building Description Brick, 3 Story
Foundation Crawl Space
Sewer Septic Installed
Water Community Well
Architectural Style Traditional
Structure Type Brick
New Construction false
Schools
Elementary Schools Woodland Heights
Middle Schools Brawley
High Schools Lake Norman
Others
HOA Name CAM
Acceptable Financing Cash, Conventional, VA Loan
Listing Terms Cash, Conventional, VA Loan
Special Listing Condition None
Read Less
Want to know what your home might be worth? Contact us for a FREE valuation!

Our team is ready to help you sell your home for the highest possible price ASAP
© 2024 Listings courtesy of Canopy MLS as distributed by MLS GRID. All Rights Reserved.
Bought with Tricia Murphy • Southern Homes of the Carolinas








