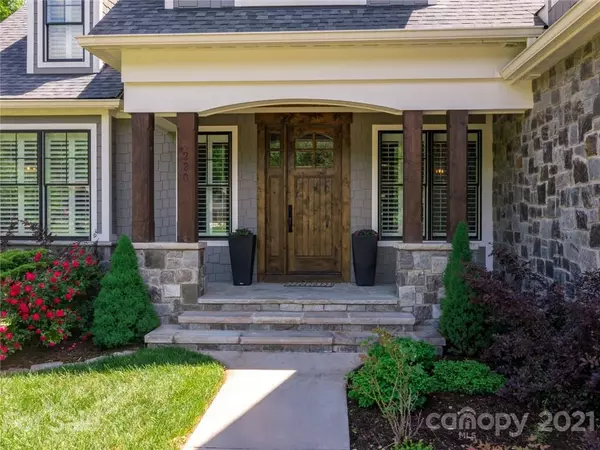$975,000
$975,000
For more information regarding the value of a property, please contact us for a free consultation.
220 Firefly CV Lake Lure, NC 28746
3 Beds
3 Baths
3,390 SqFt
Key Details
Sold Price $975,000
Property Type Single Family Home
Sub Type Single Family Residence
Listing Status Sold
Purchase Type For Sale
Square Footage 3,390 sqft
Price per Sqft $287
Subdivision Firefly Cove
MLS Listing ID 3737412
Sold Date 06/25/21
Bedrooms 3
Full Baths 2
Half Baths 1
HOA Fees $162/qua
HOA Y/N 1
Year Built 2018
Lot Size 0.400 Acres
Acres 0.4
Property Description
Stunning Lake Lure custom build in Firefly Cove. Built in 2018, the main level offers a striking two-story foyer and living room with structurally sound fir posts and beams & gas FP. Open to dining room & chef's kitchen w/GE Cafe appliances. Walk-in pantry w/sink & refrigerator hook-up, keeping your main kitchen sparkling while entertaining. Screened porch w/wood burning fireplace flows to the two-story section of the flagstone porch with gorgeous wood ceilings and accent lighting. Main floor master with double-size shower, dual vanities, and two walk-in closets. The rebar railing on the stairway leads to two bedrooms, guest bath, a spacious and bright bonus and adjacent office. Over-sized garage, underground dog fencing, generator, hardwood floors, plantation shutters & tranquil surroundings make this a real gem! Amenities include: community boat ramp, covered dock with seating, clubhouse with a swimming pool, exercise facilities, cozy gathering areas with fireplace and lounge.
Location
State NC
County Rutherford
Interior
Interior Features Attic Walk In, Breakfast Bar, Cable Available, Cathedral Ceiling(s), Drop Zone, Kitchen Island, Open Floorplan, Pantry, Split Bedroom, Vaulted Ceiling, Walk-In Closet(s), Walk-In Pantry, Window Treatments
Heating Heat Pump, Heat Pump, Multizone A/C, Zoned, Propane
Flooring Tile, Wood
Fireplaces Type Gas Log, Great Room, Porch, Propane, Wood Burning
Fireplace true
Appliance Cable Prewire, Ceiling Fan(s), Convection Oven, Gas Cooktop, Dishwasher, Disposal, Dryer, Electric Oven, Electric Dryer Hookup, Exhaust Hood, Gas Oven, Generator, Plumbed For Ice Maker, Microwave, Oven, Propane Cooktop, Refrigerator, Self Cleaning Oven, Wall Oven, Washer
Exterior
Exterior Feature Fire Pit, Outdoor Fireplace, Satellite Internet Available, Underground Power Lines
Community Features Clubhouse, Fitness Center, Gated, Lake, Outdoor Pool, Recreation Area, Other
Waterfront Description Boat Ramp – Community,Covered structure,Boat Slip – Community,Paddlesport Launch Site
Roof Type Shingle
Parking Type Attached Garage, Driveway, Garage - 2 Car, Garage Door Opener, Keypad Entry
Building
Lot Description Creek Front, Cul-De-Sac, Lake Access, Level, Mountain View, Sloped, Creek/Stream, Water View
Building Description Fiber Cement,Stone, 1.5 Story
Foundation Crawl Space
Sewer Public Sewer
Water Public
Structure Type Fiber Cement,Stone
New Construction false
Schools
Elementary Schools Lake Lure Classical Academy
Middle Schools Lake Lure Classical Academy
High Schools Lake Lure Classical Academy
Others
Restrictions Other - See Media/Remarks
Special Listing Condition None
Read Less
Want to know what your home might be worth? Contact us for a FREE valuation!

Our team is ready to help you sell your home for the highest possible price ASAP
© 2024 Listings courtesy of Canopy MLS as distributed by MLS GRID. All Rights Reserved.
Bought with Wes Cleary • Agent Group Realty LLC








