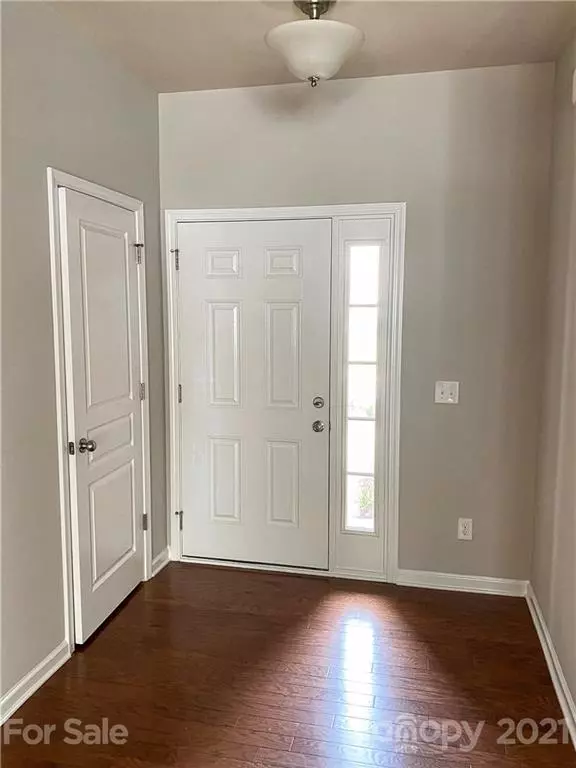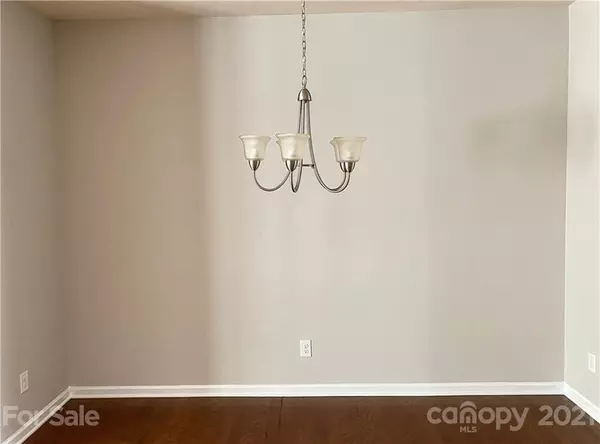$327,000
$324,000
0.9%For more information regarding the value of a property, please contact us for a free consultation.
4212 Park South Station BLVD Charlotte, NC 28210
3 Beds
3 Baths
1,537 SqFt
Key Details
Sold Price $327,000
Property Type Townhouse
Sub Type Townhouse
Listing Status Sold
Purchase Type For Sale
Square Footage 1,537 sqft
Price per Sqft $212
Subdivision Park South Station
MLS Listing ID 3727852
Sold Date 06/29/21
Style Transitional
Bedrooms 3
Full Baths 2
Half Baths 1
HOA Fees $252/mo
HOA Y/N 1
Year Built 2014
Lot Size 1,742 Sqft
Acres 0.04
Property Description
Honey Get The Car Over To Park South Station Because You Know This One Won’t Last - Get In Here Before It’s Gone! All Freshly Painted & Move-In Condition That Includes The Refrigerator + Washer & Dryer, You Will Not Be Disappointed. Hardwoods On The Main, Granite Kitchen w/Bar Stool Top, Tile Backsplash, Gas Stove, Lots Of Cabinet Space & Nice Size Pantry. Head Upstairs To Your Large Master Suite, Master Bath w/Dual Sinks & Tile Floor, Large Shower & Very Large Closet. Bedroom 2 & 3 Both Nice Sized, Upper Hallway Full Bath w/Tile Floor. Enjoy Your 10’ x 10’ Deck For Morning Coffee & Night Time Grilling. Beautiful Tree Lined Backyard Scenery. Community Is Gated And Has It All - Clubhouse, Dog Park, Outdoor Pool, Fitness Center, Access To Greenway And More! This Home Is “Move-In” Ready In The Sought After Gated Park South Station Community.
Location
State NC
County Mecklenburg
Building/Complex Name Park South Station
Interior
Interior Features Attic Stairs Pulldown, Open Floorplan, Pantry, Walk-In Closet(s)
Heating Central, Gas Hot Air Furnace, Multizone A/C, Zoned
Flooring Tile, Wood
Fireplace false
Appliance Cable Prewire, Ceiling Fan(s), Dishwasher, Disposal, Dryer, Gas Oven, Gas Range, Plumbed For Ice Maker, Microwave, Refrigerator
Exterior
Community Features Clubhouse, Dog Park, Fitness Center, Gated, Outdoor Pool, Playground, Recreation Area, Sidewalks, Street Lights, Walking Trails
Building
Lot Description Level
Building Description Stone Veneer,Vinyl Siding, 2 Story
Foundation Slab
Sewer Public Sewer
Water Other
Architectural Style Transitional
Structure Type Stone Veneer,Vinyl Siding
New Construction false
Schools
Elementary Schools Huntingtowne Farms
Middle Schools Carmel
High Schools South Mecklenburg
Others
HOA Name CAMS Management
Acceptable Financing Cash, Conventional, FHA, VA Loan
Listing Terms Cash, Conventional, FHA, VA Loan
Special Listing Condition None
Read Less
Want to know what your home might be worth? Contact us for a FREE valuation!

Our team is ready to help you sell your home for the highest possible price ASAP
© 2024 Listings courtesy of Canopy MLS as distributed by MLS GRID. All Rights Reserved.
Bought with Bobby McDonald • EXP REALTY LLC








