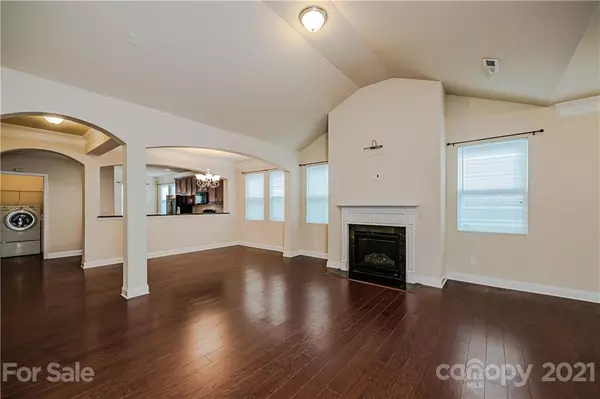$325,000
$285,000
14.0%For more information regarding the value of a property, please contact us for a free consultation.
6009 Fountainbrook LN Indian Trail, NC 28079
3 Beds
2 Baths
1,657 SqFt
Key Details
Sold Price $325,000
Property Type Single Family Home
Sub Type Single Family Residence
Listing Status Sold
Purchase Type For Sale
Square Footage 1,657 sqft
Price per Sqft $196
Subdivision Brandon Oaks
MLS Listing ID 3746293
Sold Date 06/25/21
Bedrooms 3
Full Baths 2
HOA Fees $44/qua
HOA Y/N 1
Year Built 2012
Lot Size 4,791 Sqft
Acres 0.11
Property Description
This is it! Beautiful 3 BR/2 Bath ranch home in highly desirable section of Brandon Oaks with a maintenance-free yard on picturesque tree lined street. Spacious open floor plan with high ceilings and an abundance of windows floods the space with natural light. Huge kitchen with tons of storage, granite countertops, and sunny breakfast area. Great room with vaulted ceiling and gas fireplace. Generously sized primary bedroom with large walk-in closet and bathroom. Pre-finished hardwoods and crown molding through out. Back covered patio is the perfect spot to relax and enjoy summer evenings. Brandon Oaks is an amenity-filled neighborhood with two pools, clubhouse, tennis courts, walking trails, basketball courts, playgrounds, sidewalks and fishing pond. Showings start Wednesday, June 9th.
Location
State NC
County Union
Interior
Interior Features Attic Stairs Pulldown, Open Floorplan, Pantry, Vaulted Ceiling, Walk-In Closet(s)
Heating Central, Gas Hot Air Furnace
Flooring Hardwood, Tile
Fireplaces Type Family Room, Gas Log
Fireplace true
Appliance Dishwasher, Disposal, Dryer, Gas Range, Plumbed For Ice Maker, Microwave, Refrigerator, Washer
Exterior
Exterior Feature Lawn Maintenance
Community Features Clubhouse, Outdoor Pool, Playground, Pond, Tennis Court(s), Walking Trails
Roof Type Shingle
Parking Type Attached Garage, Back Load Garage, Driveway, Garage - 2 Car, Keypad Entry
Building
Building Description Stone,Vinyl Siding, 1 Story
Foundation Slab
Sewer Public Sewer
Water Public
Structure Type Stone,Vinyl Siding
New Construction false
Schools
Elementary Schools Shiloh
Middle Schools Sun Valley
High Schools Sun Valley
Others
HOA Name Cusick
Acceptable Financing Cash, Conventional
Listing Terms Cash, Conventional
Special Listing Condition None
Read Less
Want to know what your home might be worth? Contact us for a FREE valuation!

Our team is ready to help you sell your home for the highest possible price ASAP
© 2024 Listings courtesy of Canopy MLS as distributed by MLS GRID. All Rights Reserved.
Bought with Daniel Callahan • RE/MAX Executive








