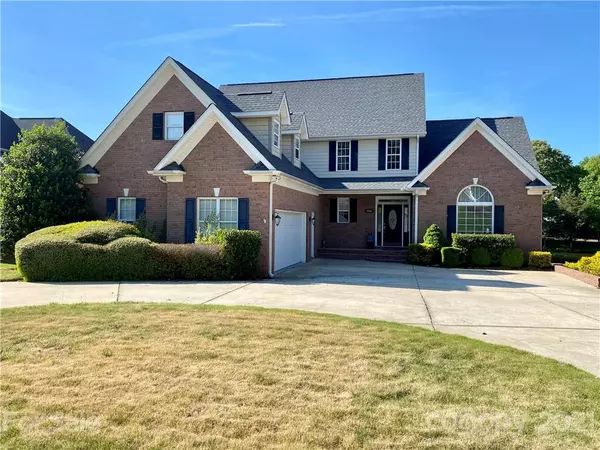$625,000
$625,000
For more information regarding the value of a property, please contact us for a free consultation.
916 Ashford WAY Fort Mill, SC 29708
4 Beds
4 Baths
4,569 SqFt
Key Details
Sold Price $625,000
Property Type Single Family Home
Sub Type Single Family Residence
Listing Status Sold
Purchase Type For Sale
Square Footage 4,569 sqft
Price per Sqft $136
Subdivision Ashford On The Water
MLS Listing ID 3734502
Sold Date 06/21/21
Style Transitional
Bedrooms 4
Full Baths 3
Half Baths 1
Year Built 2001
Lot Size 10,454 Sqft
Acres 0.24
Lot Dimensions 80x119x83x142
Property Description
SPECTACULAR WATERFRONT Custom Home on Ashford on the Lake! Backyard Dreams fulfilled with Private Dock, Expansive Deck, Covered Patio with Hot Tub, Fire Pit and Fenced Area. Circular Drive welcomes you to Main Entrance. 2 Story Great Room, Formal Dining Room, Chef's Kitchen with Granite, Stainless Steel Appliances and Large Pantry. Main Level Owner's Suite with Jetted Tub, Gorgeous Tile and Expansive Walk-in Closet. Second Floor features Large Bonus Room, Two Secondary Bedrooms with Jack & Jill Bath. Basement is an Entertainer's Dream: Media Room, Large Rec Room, Billiard Room (pool table conveys), 2nd Kitchen with Wet Bar + New Refrigerator - Plus 2nd Master Suite with Full Bath! Exercise Room, Additional Workshop Space, Panic Room, plus Storage Galore! 2+ Car Garage with Epoxy Flooring, Shelving & Cabinet make a great Workshop. Excellent Location close to Gold Hill Rd & I-77 & Shopping & Restaurants. Award Winning Fort Mill Schools. Home Warranty Included!
Location
State SC
County York
Body of Water Pond
Interior
Interior Features Basement Shop, Cathedral Ceiling(s), Garden Tub, Hot Tub, Walk-In Closet(s), Wet Bar, Window Treatments
Heating Central, Gas Hot Air Furnace
Flooring Carpet, Tile, Wood
Fireplaces Type Family Room, Gas Log, Recreation Room
Fireplace true
Appliance Cable Prewire, Ceiling Fan(s), Dishwasher, Disposal, Electric Oven, Plumbed For Ice Maker, Microwave, Refrigerator
Exterior
Exterior Feature Fence, Fire Pit, Hot Tub
Waterfront Description Dock
Roof Type Shingle
Building
Lot Description Waterfront
Building Description Brick Partial,Cedar,Vinyl Siding, 2 Story/Basement
Foundation Basement
Sewer County Sewer
Water County Water
Architectural Style Transitional
Structure Type Brick Partial,Cedar,Vinyl Siding
New Construction false
Schools
Elementary Schools Pleasant Knoll
Middle Schools Pleasant Knoll
High Schools Nation Ford
Others
Acceptable Financing Cash, Conventional, FHA, VA Loan
Listing Terms Cash, Conventional, FHA, VA Loan
Special Listing Condition None
Read Less
Want to know what your home might be worth? Contact us for a FREE valuation!

Our team is ready to help you sell your home for the highest possible price ASAP
© 2024 Listings courtesy of Canopy MLS as distributed by MLS GRID. All Rights Reserved.
Bought with Monte Grandon • Wilkinson ERA Real Estate








