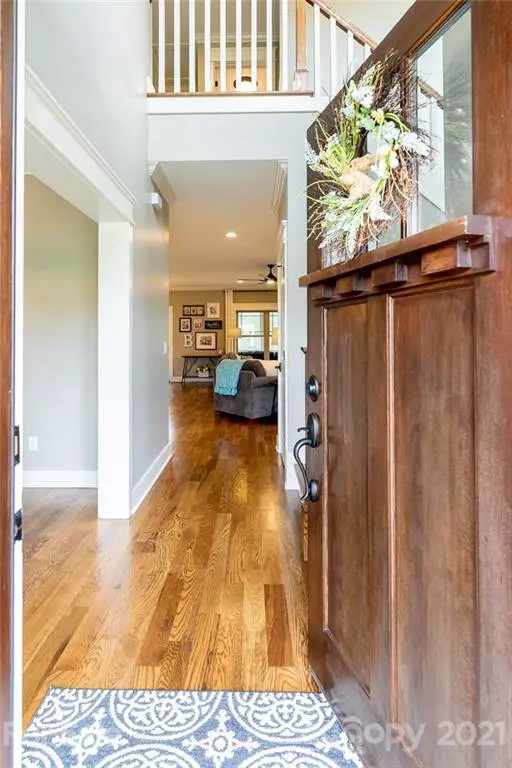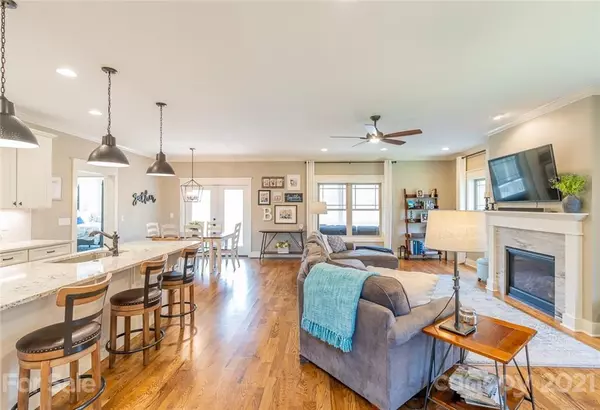$742,000
$750,000
1.1%For more information regarding the value of a property, please contact us for a free consultation.
27 Slippery Rock DR Fletcher, NC 28732
4 Beds
4 Baths
3,011 SqFt
Key Details
Sold Price $742,000
Property Type Single Family Home
Sub Type Single Family Residence
Listing Status Sold
Purchase Type For Sale
Square Footage 3,011 sqft
Price per Sqft $246
Subdivision Robinson Creek
MLS Listing ID 3722004
Sold Date 06/01/21
Style Arts and Crafts
Bedrooms 4
Full Baths 3
Half Baths 1
HOA Fees $33/ann
HOA Y/N 1
Year Built 2017
Lot Size 0.800 Acres
Acres 0.8
Property Sub-Type Single Family Residence
Property Description
Unsurpassed elegance and charm abound in this 4 bedroom 3.5 bath craftsman style home conveniently located between Asheville and Hendersonville! Lovely open wooded yard allows you to enjoy excellent exposure all day while playing or relaxing in sizable corner lot. Lounge on the expansive covered screened porch after a long day or entertain friends and family on the weekends! Usable open floor plan allows everyone to congregate and spend time together while cooking or watching your favorite show. Beautiful kitchen boasts natural gas oven/range, granite countertops, large pantry, separate niche for your own coffee or tea station , ample sized granite island that will easily seat four! Master suite with huge closet and gorgeous tiled shower! Upstairs offers 3 bedroom , two bathrooms with tub and tiled shower combo..not to mention an enormous bonus room with office nook and tons of room to watch tv, play games or simply hang out! Great storage in attic and huge crawlspace!
Location
State NC
County Buncombe
Interior
Interior Features Attic Finished, Breakfast Bar, Cable Available, Kitchen Island, Open Floorplan, Pantry, Split Bedroom, Walk-In Closet(s), Window Treatments
Heating Heat Pump, Heat Pump, Natural Gas
Flooring Carpet, Wood
Fireplaces Type Family Room, Gas Log, Gas
Appliance Cable Prewire, Ceiling Fan(s), Electric Dryer Hookup, Exhaust Hood, Gas Oven, Gas Range, Microwave, Natural Gas, Refrigerator
Laundry Main Level
Exterior
Exterior Feature Underground Power Lines, Wired Internet Available
Community Features Street Lights
Waterfront Description None
Roof Type Shingle,Metal
Street Surface Concrete
Building
Lot Description Corner Lot, Hilly, Level, Sloped, Wooded, Wooded
Building Description Fiber Cement, 2 Story
Foundation Block, Crawl Space
Sewer Septic Installed
Water Public
Architectural Style Arts and Crafts
Structure Type Fiber Cement
New Construction false
Schools
Elementary Schools Glen Arden/Koontz
Middle Schools Unspecified
High Schools Unspecified
Others
HOA Name Robinson HOA
Restrictions Other - See Media/Remarks
Special Listing Condition None
Read Less
Want to know what your home might be worth? Contact us for a FREE valuation!

Our team is ready to help you sell your home for the highest possible price ASAP
© 2025 Listings courtesy of Canopy MLS as distributed by MLS GRID. All Rights Reserved.
Bought with Jeremy Laster • Keller Williams Professionals







