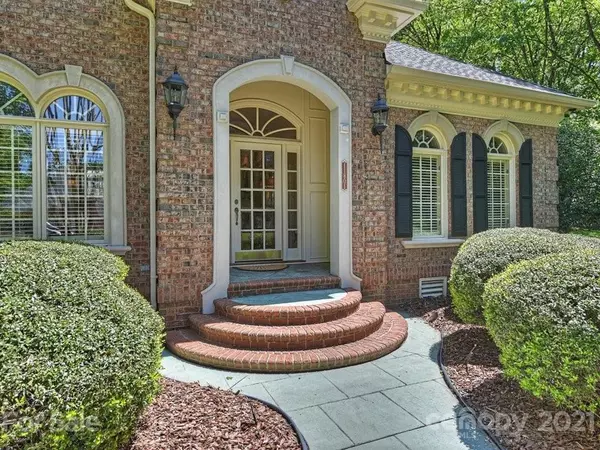$1,010,000
$919,900
9.8%For more information regarding the value of a property, please contact us for a free consultation.
11801 Dan Maples DR Charlotte, NC 28277
4 Beds
4 Baths
4,148 SqFt
Key Details
Sold Price $1,010,000
Property Type Single Family Home
Sub Type Single Family Residence
Listing Status Sold
Purchase Type For Sale
Square Footage 4,148 sqft
Price per Sqft $243
Subdivision Providence Country Club
MLS Listing ID 3731077
Sold Date 06/14/21
Style Transitional
Bedrooms 4
Full Baths 3
Half Baths 1
HOA Fees $37/ann
HOA Y/N 1
Year Built 1997
Lot Size 0.629 Acres
Acres 0.629
Property Description
Spectacular custom brick home on highly desired street in one of Charlotte’s premier country club communities. Meticulously maintained & situated on .63 acres of beautifully landscaped grounds, this home exhibits pride of ownership at every turn. Architectural accents include classic hardwoods, 10’ ceilings on main, plantation shutters, custom built-ins, elegant moldings & arched windows. Entry foyer with barrel ceiling is flanked by large dining room & study and leads to stunning great room featuring 12’ ceiling, fireplace, built-ins & gorgeous moldings. Double French doors step out to sunporch that can alternate windows/screens for three season use. Kitchen features large island with seating, granite, tile backsplash, ss appliances, keeping room w/fireplace & separate dining area. Main floor private master suite has two walk-in closets & spa bath. Multiple offers received. Sellers are asking for highest and best by Sunday, May 2nd at 10 AM. Thank you!
Location
State NC
County Mecklenburg
Interior
Interior Features Attic Walk In, Breakfast Bar, Built Ins, Kitchen Island, Pantry, Skylight(s), Tray Ceiling, Vaulted Ceiling, Walk-In Closet(s), Walk-In Pantry, Whirlpool
Heating Central, Gas Hot Air Furnace, Heat Pump
Flooring Carpet, Tile, Wood
Fireplaces Type Gas Log, Great Room, Keeping Room
Fireplace true
Appliance Ceiling Fan(s), Central Vacuum, Convection Oven, Gas Cooktop, Dishwasher, Disposal, Down Draft, Electric Dryer Hookup, Gas Dryer Hookup, Microwave, Self Cleaning Oven, Wall Oven
Exterior
Exterior Feature Fence, In-Ground Irrigation
Community Features Clubhouse, Fitness Center, Golf, Outdoor Pool, Playground, Pond, Sidewalks, Street Lights, Tennis Court(s)
Roof Type Shingle
Parking Type Attached Garage, Driveway, Garage - 2 Car, Garage Door Opener, Side Load Garage
Building
Lot Description Corner Lot, Cul-De-Sac, Level, Wooded
Building Description Brick, 2 Story
Foundation Crawl Space
Sewer Public Sewer
Water Public
Architectural Style Transitional
Structure Type Brick
New Construction false
Schools
Elementary Schools Rea Farms
Middle Schools Rea Farms Steam Academy
High Schools Ardrey Kell
Others
HOA Name Hawthorne Managment
Restrictions Architectural Review
Acceptable Financing Cash, Conventional, VA Loan
Listing Terms Cash, Conventional, VA Loan
Special Listing Condition None
Read Less
Want to know what your home might be worth? Contact us for a FREE valuation!

Our team is ready to help you sell your home for the highest possible price ASAP
© 2024 Listings courtesy of Canopy MLS as distributed by MLS GRID. All Rights Reserved.
Bought with Nicole Bishop • EXP Realty LLC








