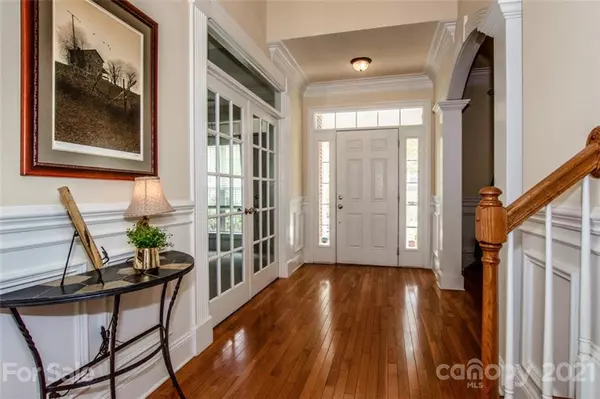$455,000
$465,000
2.2%For more information regarding the value of a property, please contact us for a free consultation.
13315 Pierre Reverdy DR Davidson, NC 28036
4 Beds
3 Baths
2,897 SqFt
Key Details
Sold Price $455,000
Property Type Single Family Home
Sub Type Single Family Residence
Listing Status Sold
Purchase Type For Sale
Square Footage 2,897 sqft
Price per Sqft $157
Subdivision Bradford
MLS Listing ID 3729061
Sold Date 06/17/21
Bedrooms 4
Full Baths 2
Half Baths 1
HOA Fees $41/ann
HOA Y/N 1
Year Built 2006
Lot Size 7,753 Sqft
Acres 0.178
Property Description
This beauty is Move-in Ready! Open floorplan. Eat-in Kitchen with bay window, granite, tons of staggered cabinets, island, double oven and cooktop stove. Loads of windows, built-in bookcases and gas fireplace line the Great Room. Large sun-lit Master Bedroom features dual sinks, garden tub, large updated shower, roomy Master Closet & separate water closet. An office OR bedroom can be used on the Main level. New carpeting. Expansive screened back deck. Pavers, pretty trees and landscaping accentuate the backyard. Hidden Shed! Walking Trails. This one won't last.
Location
State NC
County Mecklenburg
Interior
Interior Features Cable Available, Kitchen Island, Open Floorplan, Walk-In Closet(s)
Heating Central, Gas Hot Air Furnace
Flooring Carpet, Tile, Wood
Fireplaces Type Gas Log, Great Room
Fireplace true
Appliance Cable Prewire, Ceiling Fan(s), Electric Cooktop, Dishwasher, Disposal, Double Oven, Electric Dryer Hookup, Exhaust Fan, Plumbed For Ice Maker, Microwave, Natural Gas, Oven, Refrigerator, Self Cleaning Oven, Wall Oven
Exterior
Exterior Feature Shed(s)
Community Features Walking Trails
Roof Type Composition
Parking Type Garage - 2 Car
Building
Lot Description Wooded
Building Description Brick Partial,Fiber Cement, 2 Story
Foundation Crawl Space
Sewer Public Sewer
Water Public
Structure Type Brick Partial,Fiber Cement
New Construction false
Schools
Elementary Schools Davidson
Middle Schools Bailey
High Schools William Amos Hough
Others
HOA Name Cedar Management
Restrictions Architectural Review
Special Listing Condition None
Read Less
Want to know what your home might be worth? Contact us for a FREE valuation!

Our team is ready to help you sell your home for the highest possible price ASAP
© 2024 Listings courtesy of Canopy MLS as distributed by MLS GRID. All Rights Reserved.
Bought with Melissa Turney • Ivester Jackson Properties








