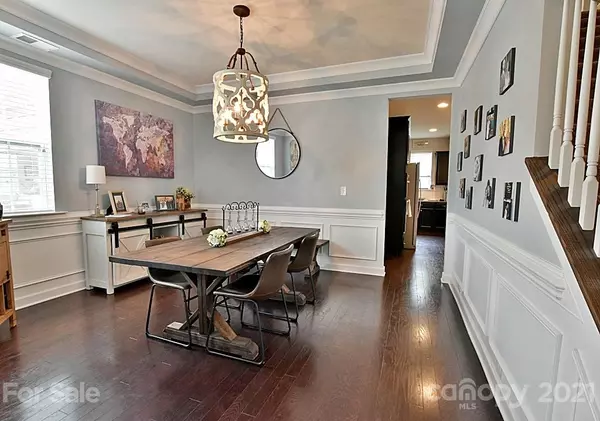$510,000
$479,900
6.3%For more information regarding the value of a property, please contact us for a free consultation.
534 Sandbar PT Clover, SC 29710
4 Beds
4 Baths
2,997 SqFt
Key Details
Sold Price $510,000
Property Type Single Family Home
Sub Type Single Family Residence
Listing Status Sold
Purchase Type For Sale
Square Footage 2,997 sqft
Price per Sqft $170
Subdivision Lake Crest
MLS Listing ID 3729602
Sold Date 06/16/21
Style Traditional
Bedrooms 4
Full Baths 3
Half Baths 1
HOA Fees $63/qua
HOA Y/N 1
Year Built 2017
Lot Size 7,405 Sqft
Acres 0.17
Property Description
Gorgeous home that shows like a model! Prepare to fall in love. Great open floor plan and a pretty entrance into the home. Formal dining room and large great room with fireplace/gas logs. The granite kitchen opens to the great room for easy conversation. Has stainless appliances that include a gas cooktop, wall oven, microwave and dishwasher. Large island/breakfast bar will please any chef with the extra prep space. Guest bedroom and bath are also on the main level. Upstairs you will find the pretty master suite, 2 secondary bedrooms, loft and laundry room. Drop zone is near the garage for convenience for dropping of bookbags and shoes! Backyard is fenced. Driveway and patio have been treated by DryPro by injecting polylevel to prevent sinking/settling. Do not let this little gem pass you by!
Location
State SC
County York
Interior
Interior Features Breakfast Bar, Drop Zone, Kitchen Island, Open Floorplan, Pantry, Walk-In Closet(s)
Heating Central, Gas Hot Air Furnace
Flooring Carpet, Tile, Wood
Fireplaces Type Gas Log, Great Room
Fireplace true
Appliance Ceiling Fan(s), Gas Cooktop, Dishwasher, Electric Dryer Hookup, Microwave, Wall Oven
Exterior
Exterior Feature Fence
Community Features Outdoor Pool, Recreation Area, Walking Trails
Parking Type Attached Garage, Garage - 2 Car
Building
Building Description Fiber Cement, Stone, Two Story
Foundation Slab
Sewer Public Sewer
Water Public
Architectural Style Traditional
Structure Type Fiber Cement, Stone
New Construction false
Schools
Elementary Schools Oakridge
Middle Schools Oakridge
High Schools Clover
Others
HOA Name Kuester Management
Acceptable Financing Cash, Conventional
Listing Terms Cash, Conventional
Special Listing Condition None
Read Less
Want to know what your home might be worth? Contact us for a FREE valuation!

Our team is ready to help you sell your home for the highest possible price ASAP
© 2024 Listings courtesy of Canopy MLS as distributed by MLS GRID. All Rights Reserved.
Bought with Kathleen Brady • Wilkinson ERA








