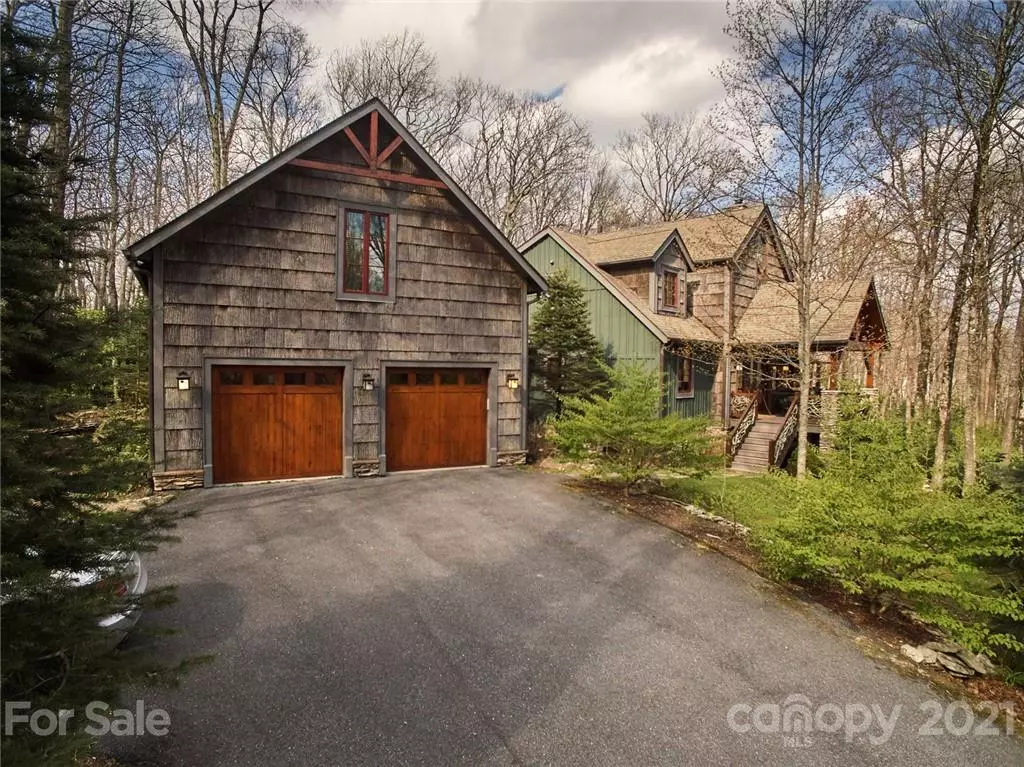$1,015,000
$990,000
2.5%For more information regarding the value of a property, please contact us for a free consultation.
324 Chickasaw TRL Blowing Rock, NC 28605
3 Beds
3 Baths
2,581 SqFt
Key Details
Sold Price $1,015,000
Property Type Single Family Home
Sub Type Single Family Residence
Listing Status Sold
Purchase Type For Sale
Square Footage 2,581 sqft
Price per Sqft $393
Subdivision Boone Fork Camp
MLS Listing ID 3734726
Sold Date 06/07/21
Style Arts and Crafts,Post and Beam,Other
Bedrooms 3
Full Baths 3
HOA Fees $58/ann
HOA Y/N 1
Year Built 2008
Lot Size 0.920 Acres
Acres 0.92
Lot Dimensions Per plat
Property Description
Looking for a showcase mountain style home for full-time, vacation retreat or income investment just minutes from Main Street Blowing Rock via the Blue Ridge Parkway? This impressive “bark style house” with sustainable design from nature comes fully furnished and move-in ready. The interior features soaring ceilings with exposed beams and a two-story stone fireplace. Every detail is upscale, custom and artful, from the doors, windows, cabinets, stairs and wood trim everywhere. Hardwood floors and unique wood finishes throughout the house accent the quality construction. A gourmet kitchen with oversized copper farm sink, pot-filler and leathered black granite countertops. The two-car garage includes a heated work/craft room. A large bonus room above, 768 sf is heated & furnished for rest and recreation with infrared sauna & pool table. Parkway and conservancy land surround the property providing privacy from the screened-in porch, hot tub, deck and beautifully landscaped outdoor areas.
Location
State NC
County Watauga
Interior
Interior Features Attic Stairs Pulldown, Breakfast Bar, Built Ins, Cable Available, Cathedral Ceiling(s), Garage Shop, Hot Tub, Kitchen Island, Open Floorplan, Pantry, Sauna, Vaulted Ceiling, Walk-In Closet(s), Whirlpool, Window Treatments
Heating Central, Heat Pump, Heat Pump, Propane
Flooring Tile, Wood
Fireplaces Type Great Room, Wood Burning
Fireplace true
Appliance Bar Fridge, Cable Prewire, Central Vacuum, CO Detector, Dishwasher, Disposal, Dryer, Electric Oven, Electric Dryer Hookup, ENERGY STAR Qualified Washer, ENERGY STAR Qualified Dishwasher, ENERGY STAR Qualified Dryer, Exhaust Fan, Gas Range, Plumbed For Ice Maker, Microwave, Oven, Radon Mitigation System, Refrigerator, Self Cleaning Oven, Washer
Exterior
Exterior Feature Fire Pit, Hot Tub, Wired Internet Available
Community Features Walking Trails
Roof Type Asbestos Shingle
Building
Lot Description Adjoins Forest, Mountain View, Sloped, Wooded
Building Description Stone,Wood Siding,Other, 2 Story
Foundation Crawl Space, Crawl Space
Sewer Septic Installed
Water Shared Well
Architectural Style Arts and Crafts, Post and Beam, Other
Structure Type Stone,Wood Siding,Other
New Construction false
Schools
Elementary Schools Blowing Rock
Middle Schools Unspecified
High Schools Watauga
Others
HOA Name Boone Fork HOA
Restrictions Deed,Short Term Rental Allowed,Subdivision
Acceptable Financing Cash, Conventional
Listing Terms Cash, Conventional
Special Listing Condition None
Read Less
Want to know what your home might be worth? Contact us for a FREE valuation!

Our team is ready to help you sell your home for the highest possible price ASAP
© 2024 Listings courtesy of Canopy MLS as distributed by MLS GRID. All Rights Reserved.
Bought with Non Member • MLS Administration








