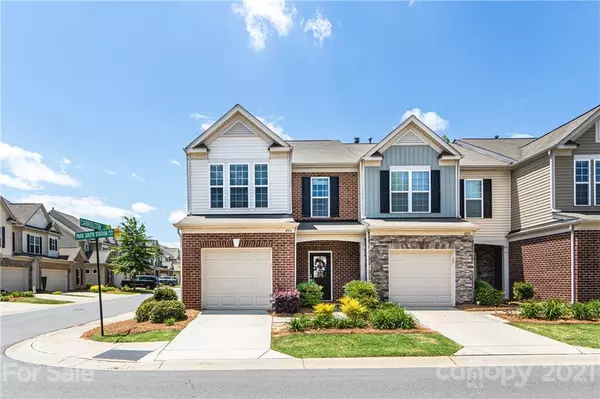$350,000
$336,900
3.9%For more information regarding the value of a property, please contact us for a free consultation.
4351 Park South Station BLVD Charlotte, NC 28210
3 Beds
3 Baths
1,600 SqFt
Key Details
Sold Price $350,000
Property Type Townhouse
Sub Type Townhouse
Listing Status Sold
Purchase Type For Sale
Square Footage 1,600 sqft
Price per Sqft $218
Subdivision Park South Station
MLS Listing ID 3739449
Sold Date 06/14/21
Style Traditional
Bedrooms 3
Full Baths 2
Half Baths 1
HOA Fees $250/mo
HOA Y/N 1
Year Built 2013
Lot Size 2,613 Sqft
Acres 0.06
Property Description
Beautiful Park South Station END unit townhouse. Landscaped patio area. Upgraded Molding details throughout. Crystal light fixtures in Dining,LR and Master BR. Other features include Smart Thermostats, Amazon key camera, gas fireplace, freshly painted rooms, front door keypad entry, tray ceiling in master bdr, granite countertops, stainless steel appliances, and finished 1 car garage. HVAC system (2019) Refrigerator (2018). Amenities include clubhouse, fitness center, dog park and outdoor pool! Park South Station is close to South Park, the Greenway, Montford area and so much more! **MULTIPLE OFFERS received! Please submit highest and best by 6 pm Sat. 5/15. Thanks!**
Location
State NC
County Mecklenburg
Building/Complex Name Park South Station
Interior
Interior Features Attic Stairs Pulldown, Open Floorplan, Pantry, Tray Ceiling, Walk-In Closet(s)
Heating Central, Gas Hot Air Furnace
Flooring Carpet, Hardwood, Tile
Fireplaces Type Living Room
Fireplace true
Appliance Cable Prewire, Ceiling Fan(s), CO Detector, Dishwasher, Disposal, Gas Range, Plumbed For Ice Maker, Microwave
Exterior
Exterior Feature In-Ground Irrigation, Lawn Maintenance
Community Features Clubhouse, Dog Park, Fitness Center, Gated, Outdoor Pool, Playground, Sidewalks, Street Lights, Walking Trails
Roof Type Shingle
Building
Lot Description Corner Lot, End Unit, Green Area, Level, Wooded
Building Description Brick Partial,Vinyl Siding, 2 Story
Foundation Slab
Builder Name Pulte
Sewer Public Sewer
Water Other
Architectural Style Traditional
Structure Type Brick Partial,Vinyl Siding
New Construction false
Schools
Elementary Schools Huntingtowne Farms
Middle Schools Carmel
High Schools South Mecklenburg
Others
Acceptable Financing Cash, Conventional
Listing Terms Cash, Conventional
Special Listing Condition None
Read Less
Want to know what your home might be worth? Contact us for a FREE valuation!

Our team is ready to help you sell your home for the highest possible price ASAP
© 2024 Listings courtesy of Canopy MLS as distributed by MLS GRID. All Rights Reserved.
Bought with Whitney Parsons • Realty ONE Group Select








