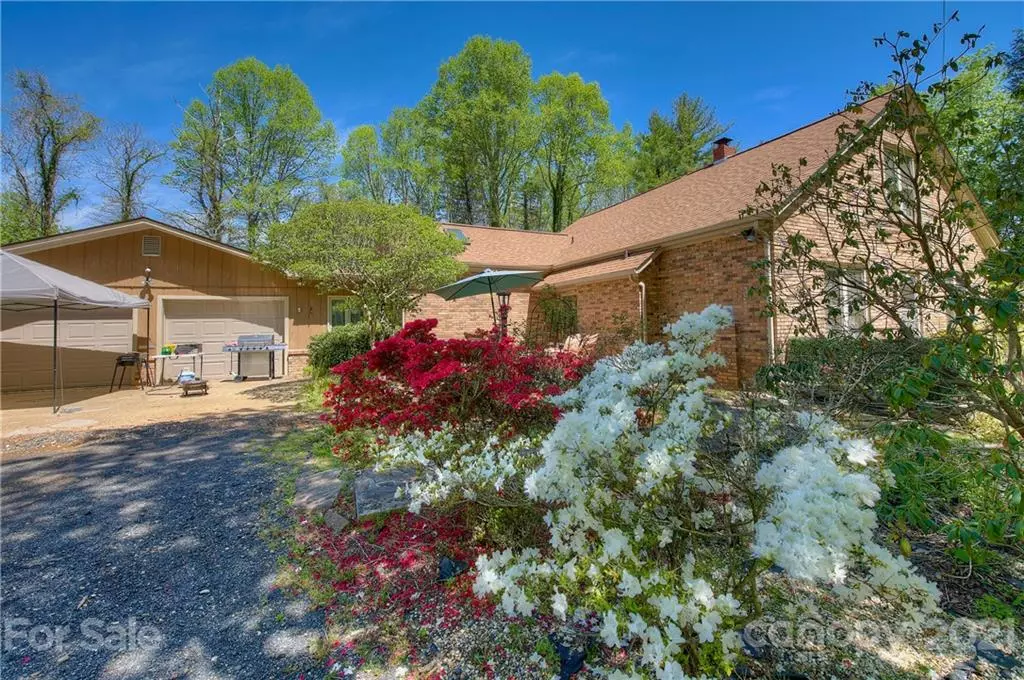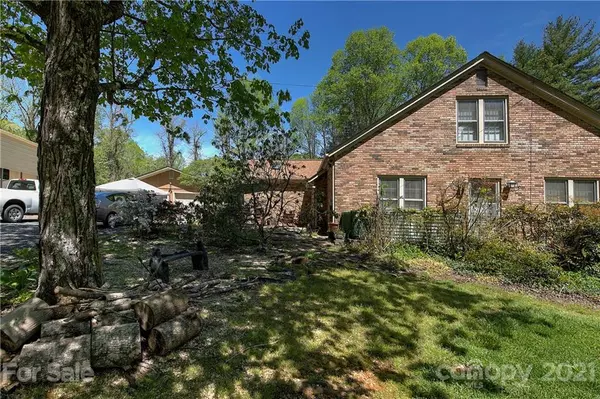$315,000
$299,000
5.4%For more information regarding the value of a property, please contact us for a free consultation.
1764 Dula RD Spruce Pine, NC 28777
3 Beds
3 Baths
2,271 SqFt
Key Details
Sold Price $315,000
Property Type Single Family Home
Sub Type Single Family Residence
Listing Status Sold
Purchase Type For Sale
Square Footage 2,271 sqft
Price per Sqft $138
MLS Listing ID 3738067
Sold Date 06/10/21
Style Farmhouse
Bedrooms 3
Full Baths 2
Half Baths 1
Year Built 1920
Lot Size 1.620 Acres
Acres 1.62
Property Description
Just off the Blue Ridge Parkway, & adjoining the National Park, your 3BD/2BA brick farm style home w/2 car-GR centers a level UNRESTRICTED 1.62 reserve setting less than 3min. to shopping & dining in the Spruce Pine and Little Switzerland areas. Privacy without remoteness, convenience without the crowd. THIS IS LOCATION PRIME REAL ESTATE! Cent AC, Oil Furn., FP = Gas Logs w/ blower, cust. library/entertainment cent., office nook, entry hallway/foyer, Formal DR, float-staircase, master w/ dual walk-in closets, Dual Van. MB, breakfast room, Lndry Rm (x2) on main & upper level, walk-in attic, exercise room/studio, & finished/heated 2 car GR, playground w/ rubber mulch for children, 2 large organic gardening areas, Large Metal Bldg. camper parking w/elec. & water, Out-bldg., & large parking lot. This is a must see must have turn-key home. Family/Vacation/Retirement/Permanent home for mountain living! 20 min. to Lake James & I-40. 50 min. to Asheville, 2 hr. from Charlotte.
Location
State NC
County Mitchell
Interior
Interior Features Attic Walk In, Cable Available, Garage Shop, Kitchen Island, Pantry, Walk-In Closet(s)
Heating Heat Pump, Oil
Flooring Linoleum, Wood
Fireplaces Type Gas Log, Living Room, Propane, Wood Burning
Fireplace true
Appliance Electric Cooktop, Dishwasher, Dryer, Refrigerator, Washer
Exterior
Exterior Feature Outbuilding(s), Wired Internet Available
Community Features Playground
Roof Type Shingle
Parking Type Attached Garage, Garage - 2 Car, Garage Door Opener
Building
Lot Description Adjoins Forest, Cleared, Green Area, Level, Mountain View, Paved, Private, Creek/Stream, Wooded
Building Description Brick,Wood Siding, 2 Story/Basement
Foundation Basement, Basement Inside Entrance, Basement Outside Entrance
Sewer Septic Installed
Water Well
Architectural Style Farmhouse
Structure Type Brick,Wood Siding
New Construction false
Schools
Elementary Schools Greenlee Primary
Middle Schools Harris
High Schools Mitchell
Others
Acceptable Financing Cash, Conventional
Listing Terms Cash, Conventional
Special Listing Condition None
Read Less
Want to know what your home might be worth? Contact us for a FREE valuation!

Our team is ready to help you sell your home for the highest possible price ASAP
© 2024 Listings courtesy of Canopy MLS as distributed by MLS GRID. All Rights Reserved.
Bought with Kelly Pittman Jones • Proper Realty LLC








