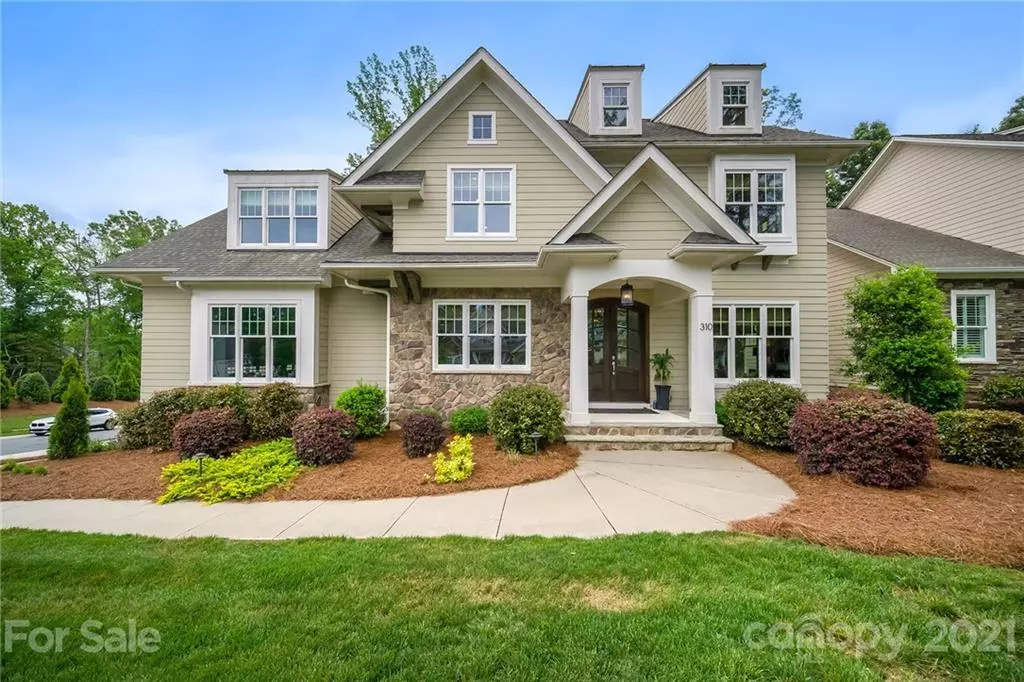$927,500
$890,000
4.2%For more information regarding the value of a property, please contact us for a free consultation.
310 Meares CT Fort Mill, SC 29715
4 Beds
4 Baths
4,100 SqFt
Key Details
Sold Price $927,500
Property Type Single Family Home
Sub Type Single Family Residence
Listing Status Sold
Purchase Type For Sale
Square Footage 4,100 sqft
Price per Sqft $226
Subdivision Springfield
MLS Listing ID 3737315
Sold Date 06/11/21
Style Traditional
Bedrooms 4
Full Baths 3
Half Baths 1
HOA Fees $129/qua
HOA Y/N 1
Year Built 2016
Lot Size 0.390 Acres
Acres 0.39
Lot Dimensions 76x190x95x100
Property Description
Impeccably decorated & meticulously maintained custom home in the highly sought after Springfield community! You will notice the custom details from the second you step inside, hardwood floors adorn the upper & lower levels; Enjoy your Master suite on the main, with a huge walk in closet & custom sliding doors @ the master bath. Upgraded lighting fixtures throughout; Custom wood wall and barnwood shelving in the family room; custom sliding doors @ the laundry room. Kinetico water system w/ filter & 3-stage reverse osmosis in Kitchen. Enjoy your morning coffee on the screened in back porch which has new tile flooring & a fireplace! Walk out to a beautifully landscaped travertine patio/pergola in the back yard. Enjoy all of the amazing community amenities; including a pool, fitness center, walking trails, playgrounds and a FT Activities Director! This open floorplan is ideal for entertaining, don't miss your chance to own this show stopper!! Professional photos coming 5/11/21
Location
State SC
County York
Interior
Interior Features Attic Walk In, Built Ins, Drop Zone, Kitchen Island, Open Floorplan, Pantry, Walk-In Closet(s)
Heating Central, Gas Hot Air Furnace, Heat Pump, Heat Pump, Natural Gas
Flooring Tile, Wood
Fireplaces Type Living Room, Porch
Fireplace true
Appliance Cable Prewire, Ceiling Fan(s), CO Detector, Gas Cooktop, Dishwasher, Disposal, Dryer, Electric Dryer Hookup, Plumbed For Ice Maker
Exterior
Exterior Feature Outdoor Fireplace
Community Features Clubhouse, Fitness Center, Golf, Outdoor Pool, Playground, Sidewalks, Street Lights, Tennis Court(s), Walking Trails, Other
Roof Type Fiberglass
Parking Type Garage - 3 Car
Building
Lot Description Corner Lot, Wooded
Building Description Fiber Cement,Stone, 2 Story
Foundation Crawl Space
Builder Name Evans Coghill
Sewer Public Sewer
Water Filtration System
Architectural Style Traditional
Structure Type Fiber Cement,Stone
New Construction false
Schools
Elementary Schools Fort Mill
Middle Schools Fort Mill
High Schools Nation Ford
Others
HOA Name Kuester
Restrictions Architectural Review
Acceptable Financing Conventional
Listing Terms Conventional
Special Listing Condition None
Read Less
Want to know what your home might be worth? Contact us for a FREE valuation!

Our team is ready to help you sell your home for the highest possible price ASAP
© 2024 Listings courtesy of Canopy MLS as distributed by MLS GRID. All Rights Reserved.
Bought with Regina Farmer • Regina Farmer Realty, LLC








