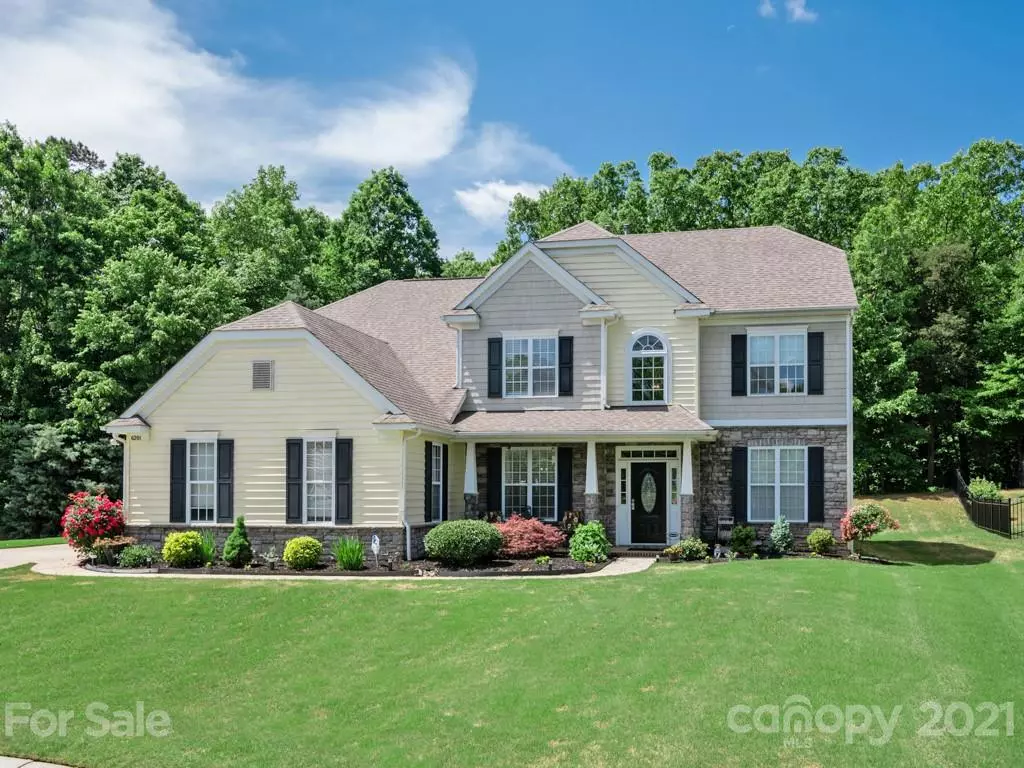$513,000
$485,000
5.8%For more information regarding the value of a property, please contact us for a free consultation.
6201 Adelaide PL Waxhaw, NC 28173
6 Beds
3 Baths
3,151 SqFt
Key Details
Sold Price $513,000
Property Type Single Family Home
Sub Type Single Family Residence
Listing Status Sold
Purchase Type For Sale
Square Footage 3,151 sqft
Price per Sqft $162
Subdivision Wesley Oaks
MLS Listing ID 3736313
Sold Date 06/08/21
Bedrooms 6
Full Baths 3
HOA Fees $25
HOA Y/N 1
Year Built 2004
Lot Size 0.770 Acres
Acres 0.77
Lot Dimensions 46 x 31 x 188 x 161 x 82 x 251
Property Description
Beautiful 2 story home w/ side load 3car garage sits on a magnificent, large and private cul-de-sac lot, nestled into the highly sought after Wesley Oaks subdivision. With over 3/4 of an acre, of total land, and a 1/2 acre in your backyard alone, the possibilities are endless. This home has not only been meticulously maintained, but it's had almost every item updated and upgraded in the last couple of years from, Roof, HVAC, H2O Heater, Flooring, Kitchen, Bathrooms, etc... the list goes on. One of the most amazing things about this home is its super flexible Floor Plan to suite whatever your living needs are. Whether it's more bedrooms, an office, a guest room, bonus room, flex room, home gym, etc... this home can do it. The Wesley Oaks subdivision offers you many things from the Clubhouse, to the Pool, the Playground, the Rec Area, etc... but most importantly what it offers is Location, Location, Location!!! Top Ranked Schools, Shopping, Dining, Doctors, Pharmacy's, Parks, etc...
Location
State NC
County Union
Interior
Interior Features Attic Stairs Pulldown, Attic Walk In, Built Ins, Cable Available, Drop Zone, Garage Shop, Garden Tub, Kitchen Island, Open Floorplan, Pantry, Walk-In Closet(s), Window Treatments
Heating Central, Gas Hot Air Furnace, Multizone A/C, Zoned, Natural Gas
Flooring Stone, Tile, Wood
Fireplaces Type Family Room, Gas
Fireplace true
Appliance Cable Prewire, Ceiling Fan(s), CO Detector, Dishwasher, Disposal, Dryer, Exhaust Fan, Exhaust Hood, Gas Range, Plumbed For Ice Maker, Microwave, Natural Gas, Refrigerator, Washer
Exterior
Exterior Feature In-Ground Irrigation, Satellite Internet Available, Underground Power Lines, Wired Internet Available
Community Features Clubhouse, Outdoor Pool, Picnic Area, Playground, Recreation Area, Sidewalks, Street Lights
Roof Type Shingle
Parking Type Attached Garage, Garage - 3 Car, Keypad Entry, Side Load Garage
Building
Lot Description Cul-De-Sac
Building Description Stone Veneer,Vinyl Siding, 2 Story
Foundation Slab
Sewer Public Sewer
Water Public
Structure Type Stone Veneer,Vinyl Siding
New Construction false
Schools
Elementary Schools Wesley Chapel
Middle Schools Weddington
High Schools Weddington
Others
HOA Name Kuester
Restrictions Deed,Subdivision
Acceptable Financing Cash, Conventional
Listing Terms Cash, Conventional
Special Listing Condition None
Read Less
Want to know what your home might be worth? Contact us for a FREE valuation!

Our team is ready to help you sell your home for the highest possible price ASAP
© 2024 Listings courtesy of Canopy MLS as distributed by MLS GRID. All Rights Reserved.
Bought with Carol Davis • Dickens Mitchener & Associates Inc








