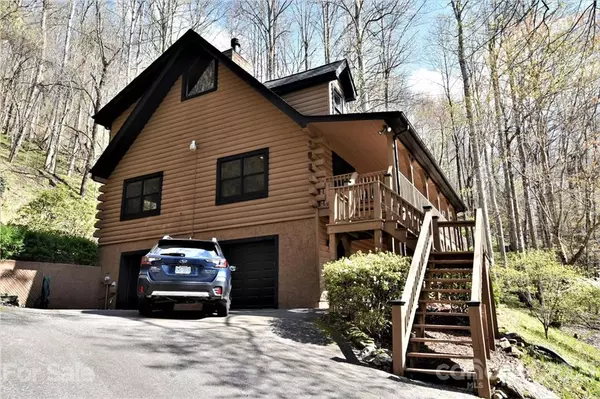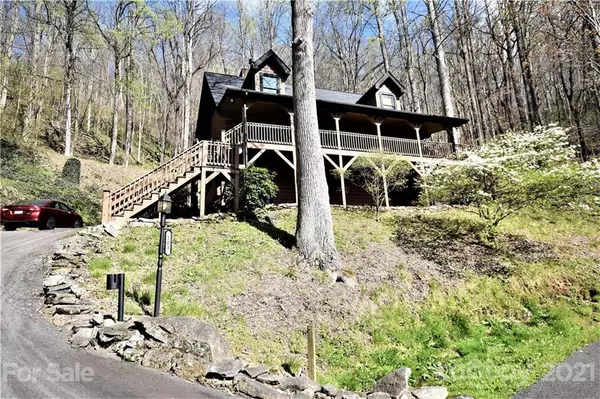$525,000
$525,000
For more information regarding the value of a property, please contact us for a free consultation.
103 Lion Heart LN Maggie Valley, NC 28751
3 Beds
4 Baths
2,609 SqFt
Key Details
Sold Price $525,000
Property Type Single Family Home
Sub Type Single Family Residence
Listing Status Sold
Purchase Type For Sale
Square Footage 2,609 sqft
Price per Sqft $201
Subdivision Sherwood Mountain
MLS Listing ID 3730843
Sold Date 06/04/21
Style Cabin
Bedrooms 3
Full Baths 3
Half Baths 1
HOA Fees $41/ann
HOA Y/N 1
Year Built 1999
Lot Size 1.090 Acres
Acres 1.09
Property Description
Beautiful log home that has been updated and upgraded extensively. New roof & new HVAC system to name just a couple of the updates. This home sits on over an acre in Sherwood Mountain subdivision. The home has a nice mountain view and very nice landscaping including a fire pit with benches. All the kitchen appliances are new including an induction cook top. The upper level and basement level have new carpet throughout. The master bedroom and ensuite bath are on the main level as is the laundry. All you need for everyday living is on the main level including a half bath for visitors. There is a ramp up to the back of the house so that you don't have to carry your groceries from the basement garage. This is a solid, well designed house.Furniture is negotiable.
Location
State NC
County Haywood
Interior
Interior Features Cable Available, Cathedral Ceiling(s), Kitchen Island, Open Floorplan, Skylight(s), Walk-In Closet(s)
Heating Central, Heat Pump, Heat Pump, Multizone A/C
Flooring Carpet, Tile, Wood
Fireplaces Type Vented, Great Room, Propane
Appliance Ceiling Fan(s), Convection Oven, Electric Cooktop, Dishwasher, Dryer, Electric Oven, Induction Cooktop, Microwave, Refrigerator, Security System, Self Cleaning Oven, Wall Oven, Washer, Wine Refrigerator
Exterior
Exterior Feature Fire Pit, Wired Internet Available
Roof Type Shingle
Building
Lot Description Corner Lot, Mountain View, Sloped, Wooded, Year Round View
Building Description Stucco,Log, 1.5 Story/Basement
Foundation Basement, Basement Garage Door, Basement Inside Entrance, Basement Partially Finished, Slab
Sewer Septic Installed
Water Public
Architectural Style Cabin
Structure Type Stucco,Log
New Construction false
Schools
Elementary Schools Jonathan Valley
Middle Schools Waynesville
High Schools Tuscola
Others
Restrictions Deed,Manufactured Home Not Allowed
Acceptable Financing Cash, Conventional
Listing Terms Cash, Conventional
Special Listing Condition None
Read Less
Want to know what your home might be worth? Contact us for a FREE valuation!

Our team is ready to help you sell your home for the highest possible price ASAP
© 2024 Listings courtesy of Canopy MLS as distributed by MLS GRID. All Rights Reserved.
Bought with Billy Brede • Fathom Realty








