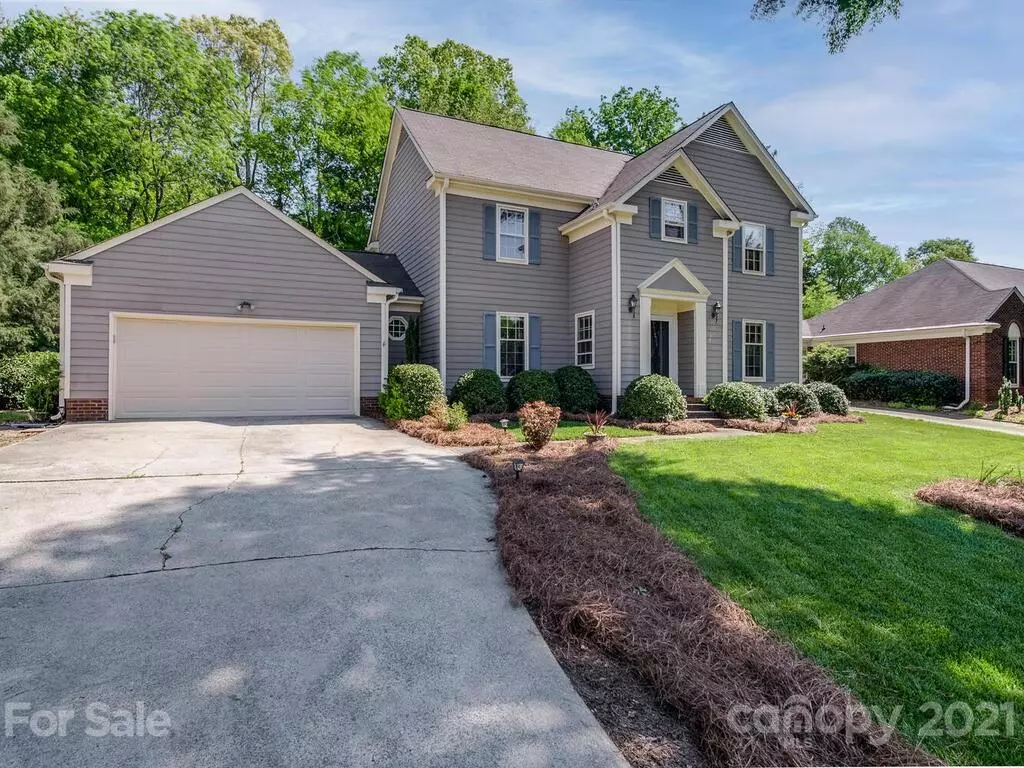$372,500
$360,000
3.5%For more information regarding the value of a property, please contact us for a free consultation.
6322 Willow Run DR Charlotte, NC 28277
4 Beds
3 Baths
2,104 SqFt
Key Details
Sold Price $372,500
Property Type Single Family Home
Sub Type Single Family Residence
Listing Status Sold
Purchase Type For Sale
Square Footage 2,104 sqft
Price per Sqft $177
Subdivision Touchstone
MLS Listing ID 3731242
Sold Date 05/27/21
Style Traditional
Bedrooms 4
Full Baths 2
Half Baths 1
HOA Fees $8/ann
HOA Y/N 1
Year Built 1986
Lot Size 0.390 Acres
Acres 0.39
Lot Dimensions 16,988
Property Description
Curb appeal abounds in this lovely 4 bedroom 2 1/2 bath two story in beautiful Touchstone very close to the greenway and minutes to all the shopping and amenities of Ballantyne, Stonecrest and Blakeney. Wonderful floorplan with living room/office, dining room and kitchen which opens to cozy family room with fireplace. Atrium door leads to amazing screened porch and patio overlooking beautiful landscaped backyard perfect for entertaining. Bedrooms upstairs include an owner's suite with bath and 2 closets. Perfect opportunity to put your own touches and updates on this quality home in amazing location! HVAC less than 2 years old, AHS home warranty transfers at closing.
Location
State NC
County Mecklenburg
Interior
Interior Features Attic Fan, Attic Stairs Pulldown
Heating Central, Gas Hot Air Furnace
Flooring Carpet, Linoleum, Parquet
Fireplaces Type Living Room, Wood Burning
Fireplace true
Appliance Ceiling Fan(s), CO Detector, Dishwasher, Disposal, Electric Oven, ENERGY STAR Qualified Refrigerator, Exhaust Fan, Natural Gas, Oven, Refrigerator
Exterior
Roof Type Composition
Parking Type Attached Garage, Driveway, Garage - 2 Car
Building
Lot Description Level, Wooded
Building Description Hardboard Siding, 2 Story
Foundation Slab
Sewer Public Sewer
Water Public
Architectural Style Traditional
Structure Type Hardboard Siding
New Construction false
Schools
Elementary Schools Mcalpine
Middle Schools South Charlotte
High Schools South Mecklenburg
Others
Acceptable Financing Cash, Conventional
Listing Terms Cash, Conventional
Special Listing Condition None
Read Less
Want to know what your home might be worth? Contact us for a FREE valuation!

Our team is ready to help you sell your home for the highest possible price ASAP
© 2024 Listings courtesy of Canopy MLS as distributed by MLS GRID. All Rights Reserved.
Bought with Jennifer Roderick • Redfin Corporation (161705)








