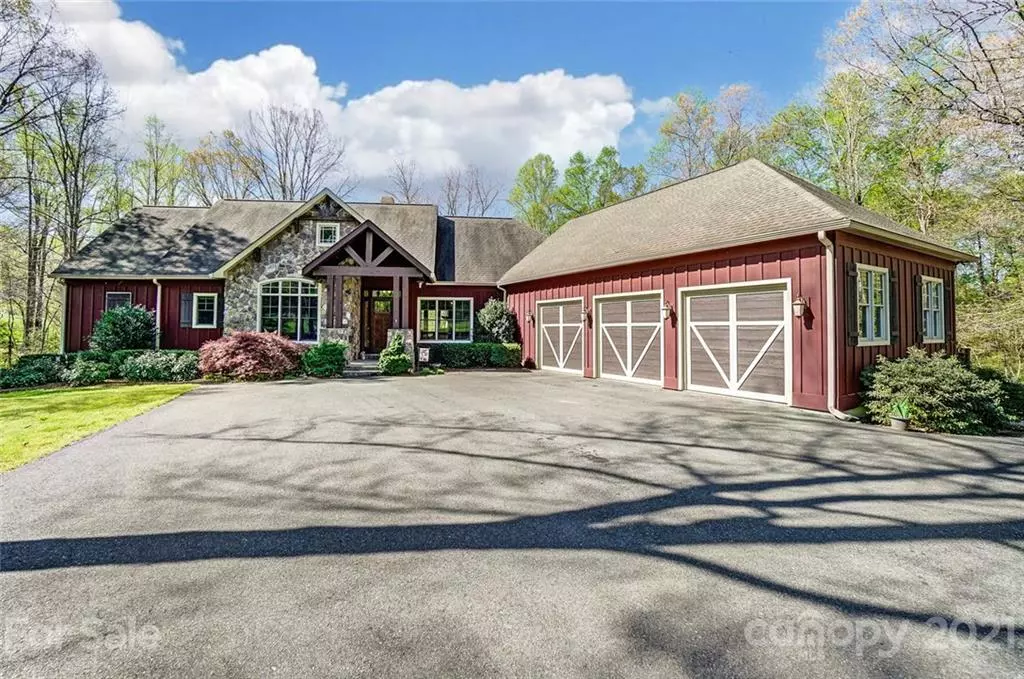$702,500
$679,900
3.3%For more information regarding the value of a property, please contact us for a free consultation.
215 Eagle Cove DR Cherryville, NC 28021
4 Beds
5 Baths
4,894 SqFt
Key Details
Sold Price $702,500
Property Type Single Family Home
Sub Type Single Family Residence
Listing Status Sold
Purchase Type For Sale
Square Footage 4,894 sqft
Price per Sqft $143
Subdivision Eagle Cove
MLS Listing ID 3728801
Sold Date 06/03/21
Style Rustic
Bedrooms 4
Full Baths 4
Half Baths 1
Year Built 2008
Lot Size 6.924 Acres
Acres 6.924
Property Description
Absolutely incredible home that has been architecturally designed and custom built.On almost 7 acres of abundant wildlife with private dock on a cove of Moss Lake.Open living concept serves to embrace the gorgeous setting.Stone fireplace with beamed ceiling,custom built-ins,stunning hardwoods throughout main level.Chefs’ kitchen features large island,granite counters,custom cabinetry,built in Bosch coffee station and huge walk-in pantry.Dining area overlooks the natural surroundings and with an entrance to oversize deck.The en-suite features vaulted ceiling,large closets and private bath. Exquisite Master suite and master bath is equip with a large garden tub, extra-large tile shower with dual showers, dual vanities and his and hers walk-in closets. Lower level includes radiant heat floors, spacious guest suite,huge family/recreation room with a fireplace,kitchenette,flex room and additional bedroom and full bath. 3-car garage has been wired for your very own workshop in the third bay.
Location
State NC
County Cleveland
Body of Water Moss Lake
Interior
Interior Features Attic Stairs Pulldown, Breakfast Bar, Built Ins, Garage Shop, Kitchen Island, Open Floorplan, Pantry, Vaulted Ceiling, Walk-In Closet(s), Walk-In Pantry, Wet Bar
Heating Central, Gas Hot Air Furnace, Radiant Floor
Flooring Carpet, Tile, Wood
Fireplaces Type Family Room, Gas Log, Great Room
Fireplace true
Appliance Ceiling Fan(s), CO Detector, Gas Cooktop, Dishwasher, Disposal, Exhaust Hood, Plumbed For Ice Maker, Microwave, Self Cleaning Oven, Wall Oven, Other
Exterior
Exterior Feature Workshop
Waterfront Description Covered structure,Dock
Roof Type Shingle
Building
Lot Description Lake On Property, Creek/Stream, Waterfront, Wooded
Building Description Hardboard Siding,Stone Veneer, 1 Story Basement
Foundation Basement Fully Finished
Sewer Septic Installed
Water County Water
Architectural Style Rustic
Structure Type Hardboard Siding,Stone Veneer
New Construction false
Schools
Elementary Schools Unspecified
Middle Schools Unspecified
High Schools Unspecified
Others
Restrictions Manufactured Home Not Allowed,Modular Not Allowed
Acceptable Financing Cash, Conventional
Listing Terms Cash, Conventional
Special Listing Condition None
Read Less
Want to know what your home might be worth? Contact us for a FREE valuation!

Our team is ready to help you sell your home for the highest possible price ASAP
© 2024 Listings courtesy of Canopy MLS as distributed by MLS GRID. All Rights Reserved.
Bought with Leah Phillips • Keller Williams Lake Norman








