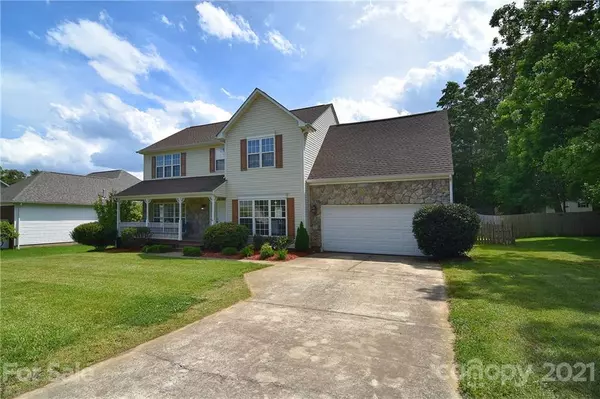$350,000
$325,000
7.7%For more information regarding the value of a property, please contact us for a free consultation.
4109 Chatterleigh DR Monroe, NC 28110
4 Beds
3 Baths
2,218 SqFt
Key Details
Sold Price $350,000
Property Type Single Family Home
Sub Type Single Family Residence
Listing Status Sold
Purchase Type For Sale
Square Footage 2,218 sqft
Price per Sqft $157
Subdivision Hamilton Place
MLS Listing ID 3662113
Sold Date 06/02/21
Style Traditional
Bedrooms 4
Full Baths 2
Half Baths 1
HOA Fees $17/ann
HOA Y/N 1
Year Built 2000
Lot Size 0.347 Acres
Acres 0.347
Lot Dimensions 183X83X177X85
Property Description
MULTIPLE OFFER SITUATION. Please send all offers by Sunday at 5pm the seller will make their decision on Monday 5/10. Gorgeous Union county home with updated everything! Spend time on the front porch sipping sweet tea as you watch the beautiful night skies. You are welcomed in by the open floor plan, new floors, & new light fixtures. The kitchen is spacious and open to the formal dining & living room. You will be the host for all the holiday gatherings with space for all your friends. The master bedroom has been transformed into your very own spa. The spacious room leads to the HUGE tiled master shower with semi-frameless glass door. The colossal master closet has room for all your clothes! As you venture to the remaining rooms you can see that everyone has plenty of storage. The bonus room can be used for a bedroom or for that additional hang out space. The fenced in back yard is immense! This will become your favorite place to spend your time. Don't miss out on this find!
Location
State NC
County Union
Interior
Heating Central, Gas Hot Air Furnace
Flooring Carpet, Linoleum
Fireplaces Type Living Room
Fireplace true
Appliance Cable Prewire, Ceiling Fan(s), Dishwasher, Microwave
Exterior
Exterior Feature Fence
Community Features Clubhouse, Fitness Center, Gated, Outdoor Pool, Playground, Recreation Area, Sidewalks, Tennis Court(s)
Roof Type Shingle
Parking Type Attached Garage, Garage - 2 Car, Garage Door Opener
Building
Lot Description Level, Open Lot
Building Description Vinyl Siding, 2 Story
Foundation Crawl Space
Sewer Public Sewer
Water Public
Architectural Style Traditional
Structure Type Vinyl Siding
New Construction false
Schools
Elementary Schools Porter Ridge
Middle Schools Piedmont
High Schools Piedmont
Others
HOA Name Community Association Management
Restrictions Architectural Review,Subdivision
Acceptable Financing Cash, Conventional, FHA, VA Loan
Listing Terms Cash, Conventional, FHA, VA Loan
Special Listing Condition None
Read Less
Want to know what your home might be worth? Contact us for a FREE valuation!

Our team is ready to help you sell your home for the highest possible price ASAP
© 2024 Listings courtesy of Canopy MLS as distributed by MLS GRID. All Rights Reserved.
Bought with Spencer Lindahl • Main Street Renewal, LLC








