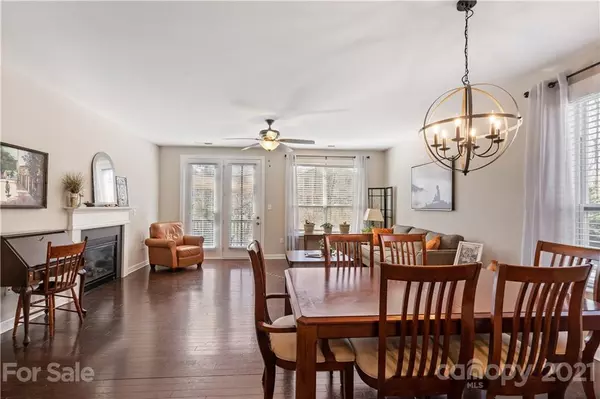$352,000
$325,000
8.3%For more information regarding the value of a property, please contact us for a free consultation.
14512 Brotherly LN Charlotte, NC 28278
3 Beds
3 Baths
2,155 SqFt
Key Details
Sold Price $352,000
Property Type Single Family Home
Sub Type Single Family Residence
Listing Status Sold
Purchase Type For Sale
Square Footage 2,155 sqft
Price per Sqft $163
Subdivision Enclave
MLS Listing ID 3722089
Sold Date 05/28/21
Bedrooms 3
Full Baths 2
Half Baths 1
HOA Fees $16
HOA Y/N 1
Year Built 2015
Lot Size 8,712 Sqft
Acres 0.2
Lot Dimensions 75x115x69x115
Property Description
Built in 2015, this stunning Charlotte 1.5 story home offers an open floor plan with an optional room that can be used as an office or school classroom on the main floor. The kitchen has granite kitchen countertops and a corner pantry. Enjoy a warm cozy fireplace on those cool evenings to take the chill off and provide ambiance. A large front porch and a two-car garage with keypad entrance & built in shelving. The beautifully manicured residential neighborhood is filled with a variety of stylized homes, each reflecting unique architectural designs. The fenced-in back yard will be great for entertaining guests on the deck. This great LOCATION is within walking distance to Walker Branch Greenway, or make the short walk to Rivergate Shopping Center and have dinner with friends. Lake Wylie, McDowell Nature Preserve and Carowinds Amusement Park are no more than a 15 minute drive. With easy access to Interstate 77 and Highway 485, the accessibility and convenience can't be beat.
Location
State NC
County Mecklenburg
Interior
Heating Central, Gas Hot Air Furnace
Flooring Carpet, Laminate
Fireplaces Type Gas Log, Living Room
Fireplace true
Appliance Dishwasher, Electric Oven, Microwave, Refrigerator
Exterior
Exterior Feature Fence
Building
Building Description Vinyl Siding, 1.5 Story
Foundation Crawl Space
Sewer Septic Installed
Water Public
Structure Type Vinyl Siding
New Construction false
Schools
Elementary Schools River Gate
Middle Schools Southwest
High Schools Unspecified
Others
Acceptable Financing Cash, Conventional, FHA, USDA Loan, VA Loan
Listing Terms Cash, Conventional, FHA, USDA Loan, VA Loan
Special Listing Condition None
Read Less
Want to know what your home might be worth? Contact us for a FREE valuation!

Our team is ready to help you sell your home for the highest possible price ASAP
© 2024 Listings courtesy of Canopy MLS as distributed by MLS GRID. All Rights Reserved.
Bought with Joshua Short • Keller Williams Ballantyne Area








