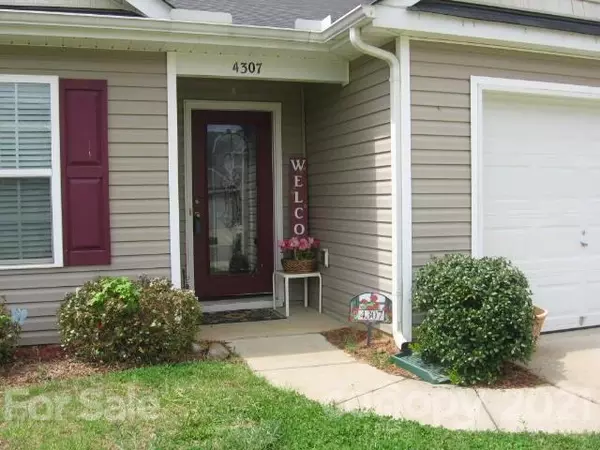$265,000
$259,990
1.9%For more information regarding the value of a property, please contact us for a free consultation.
4307 Barnside LN Charlotte, NC 28216
3 Beds
2 Baths
1,560 SqFt
Key Details
Sold Price $265,000
Property Type Single Family Home
Sub Type Single Family Residence
Listing Status Sold
Purchase Type For Sale
Square Footage 1,560 sqft
Price per Sqft $169
Subdivision Davis Meadows
MLS Listing ID 3728082
Sold Date 05/28/21
Style Transitional
Bedrooms 3
Full Baths 2
Construction Status Completed
HOA Fees $50/qua
HOA Y/N 1
Abv Grd Liv Area 1,560
Year Built 2013
Lot Size 9,147 Sqft
Acres 0.21
Lot Dimensions 69x135x69x135x
Property Description
Lovingly Cared For Ranch Home, Like New! Open Floor Plan, Vaulted Ceilings Great Room & Master. Kitchen Boasts Newer Corian Counter Tops W/Integrated Sink, Stainless Steel Appliances, Lighting Above & Underneath Cabinets Newly Painted & Tile Backsplash. Large Master Bedroom W/Vaulted Ceiling and Ceiling Fan. Double Sinks in Master Bath W/Cherry Cabinets. Secondary Bedrooms are Comfortable Sizes. Hall Bath W/Double Sinks, Cherry Cabinets. Laundry Space in Hall. Spacious 2-Car Garage, Garage Door Opener, Door Is Insulated.
Location
State NC
County Mecklenburg
Zoning R4
Rooms
Main Level Bedrooms 3
Interior
Interior Features Attic Stairs Pulldown, Open Floorplan, Pantry, Vaulted Ceiling(s), Walk-In Closet(s)
Heating Forced Air, Natural Gas
Cooling Ceiling Fan(s)
Flooring Carpet, Vinyl
Fireplace false
Appliance Dishwasher, Disposal, Electric Oven, Electric Range, Electric Water Heater, Exhaust Fan, Microwave, Plumbed For Ice Maker, Self Cleaning Oven
Exterior
Garage Spaces 2.0
Community Features Playground
Utilities Available Cable Available, Gas
Roof Type Shingle
Garage true
Building
Lot Description Level
Foundation Slab
Builder Name Regent
Sewer Public Sewer
Water City
Architectural Style Transitional
Level or Stories One
Structure Type Vinyl
New Construction false
Construction Status Completed
Schools
Elementary Schools Hornets Nest
Middle Schools Ranson
High Schools Hopewell
Others
HOA Name Greenway Realty Mgmt
Senior Community false
Restrictions Building,Manufactured Home Not Allowed,Square Feet,Subdivision
Acceptable Financing Cash, Conventional, FHA, VA Loan
Listing Terms Cash, Conventional, FHA, VA Loan
Special Listing Condition None
Read Less
Want to know what your home might be worth? Contact us for a FREE valuation!

Our team is ready to help you sell your home for the highest possible price ASAP
© 2024 Listings courtesy of Canopy MLS as distributed by MLS GRID. All Rights Reserved.
Bought with Jacqueline Stephenson • Property Maven Inc








