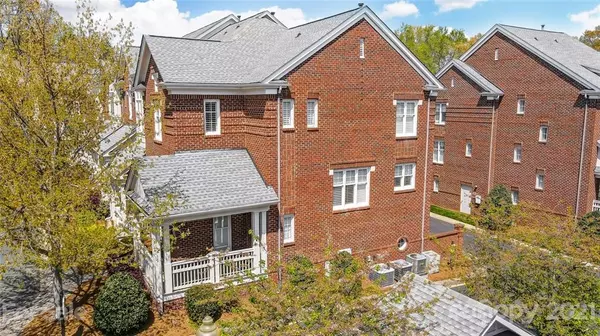$495,000
$499,000
0.8%For more information regarding the value of a property, please contact us for a free consultation.
4915 S Hill View DR Charlotte, NC 28210
3 Beds
3 Baths
1,860 SqFt
Key Details
Sold Price $495,000
Property Type Condo
Sub Type Condominium
Listing Status Sold
Purchase Type For Sale
Square Footage 1,860 sqft
Price per Sqft $266
Subdivision South Hill
MLS Listing ID 3725431
Sold Date 05/26/21
Bedrooms 3
Full Baths 2
Half Baths 1
HOA Fees $275/mo
HOA Y/N 1
Year Built 1999
Property Description
Ideally located in the heart of SouthPark, this exceptional 3BR/2.5BTH FULL brick END UNIT townhome is the one you have been waiting for! Hard to find 3BR floor plan with covered wrap around front porch. Lots of windows from this end unit produce a ton of natural light! Stately two story great room with 14' ceiling, gas fireplace and custom built ins. Large dining room, remodeled kitchen with granite, spacious dining room, huge owner's suite with vaulted ceiling, owner's luxury bath & spacious secondary bedrooms. Beautiful hardwoods, newer carpet, extensive moldings & plantation shutters through out. Plenty of storage space. 2012 Carrier high capacity HVAC, low energy bills, 2013 architectural shingle roof. Oversized 2 car garage. South Hill is an upscale community just minutes to fine dining, retail and all that SouthPark living has to offer!
Location
State NC
County Mecklenburg
Building/Complex Name South Hill
Interior
Interior Features Attic Stairs Pulldown, Built Ins, Open Floorplan, Pantry, Vaulted Ceiling, Walk-In Closet(s)
Heating Central, Gas Hot Air Furnace, Multizone A/C, Zoned
Flooring Carpet, Tile, Wood
Fireplaces Type Great Room
Fireplace true
Appliance Dishwasher, Disposal, Microwave, Oven
Exterior
Community Features Outdoor Pool
Waterfront Description None
Roof Type Shingle
Parking Type Back Load Garage, Garage - 2 Car
Building
Lot Description End Unit
Building Description Brick, 2 Story
Foundation Crawl Space
Builder Name Boulevard
Sewer Public Sewer
Water Public
Structure Type Brick
New Construction false
Schools
Elementary Schools Sharon
Middle Schools Alexander Graham
High Schools Myers Park
Others
HOA Name AMS
Acceptable Financing 1031 Exchange, Cash, Conventional
Listing Terms 1031 Exchange, Cash, Conventional
Special Listing Condition None
Read Less
Want to know what your home might be worth? Contact us for a FREE valuation!

Our team is ready to help you sell your home for the highest possible price ASAP
© 2024 Listings courtesy of Canopy MLS as distributed by MLS GRID. All Rights Reserved.
Bought with Ben Lastra • Allen Tate Providence @485








