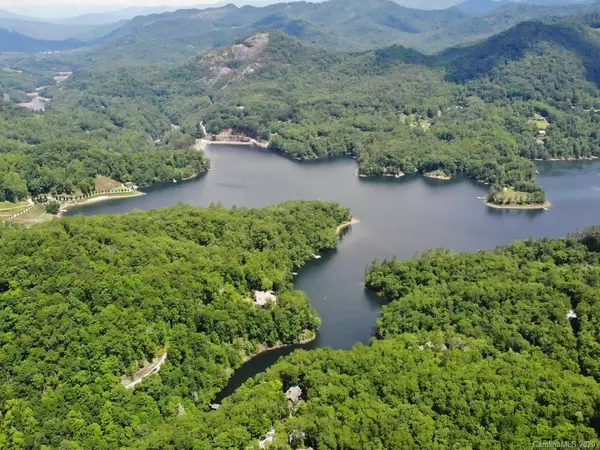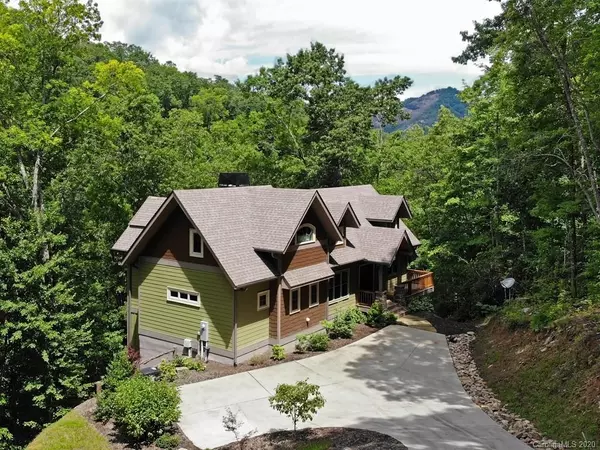$890,000
$925,000
3.8%For more information regarding the value of a property, please contact us for a free consultation.
4129 Lake Forest DR Tuckasegee, NC 28783
3 Beds
5 Baths
3,176 SqFt
Key Details
Sold Price $890,000
Property Type Single Family Home
Sub Type Single Family Residence
Listing Status Sold
Purchase Type For Sale
Square Footage 3,176 sqft
Price per Sqft $280
Subdivision Bear Lake Reserve
MLS Listing ID 3594386
Sold Date 05/25/21
Style Arts and Crafts
Bedrooms 3
Full Baths 4
Half Baths 1
HOA Fees $732/mo
HOA Y/N 1
Year Built 2015
Lot Size 1.310 Acres
Acres 1.31
Property Description
Constructed in 2015, this well built home offers everything you could want in a mountain/lake property. The spacious open floor plan offers plenty of room for the owner and guests. Regardless of the season, you will enjoy spending time relaxing on the main level screened deck with wood burning fireplace or the bedroom. Conveniently located a short distance from the Bear Lake clubhouse and amenities, the owner of this property will enjoy boating access to the lake on the shared dock on the property. A short hike down the hill reveals a quiet cove fed by Bear Creek. This is a rare opportunity to own newer construction on the lakefront. Don't miss out. Schedule your showing today.
Location
State NC
County Jackson
Body of Water Bear Creek Lake
Interior
Interior Features Breakfast Bar, Cathedral Ceiling(s), Hot Tub, Kitchen Island, Open Floorplan, Walk-In Closet(s), Whirlpool
Heating Heat Pump, Heat Pump, Propane
Flooring Wood
Fireplaces Type Family Room, Living Room, Porch
Fireplace true
Appliance Dishwasher, Double Oven, Dryer, Electric Oven, Microwave, Refrigerator, Washer
Exterior
Exterior Feature Hot Tub, Outdoor Fireplace
Community Features Clubhouse, Fitness Center, Gated, Golf, Hot Tub, Lake, Outdoor Pool, Pond, Recreation Area, Tennis Court(s), Walking Trails
Waterfront Description Boat Slip – Community,Dock,Paddlesport Launch Site - Community
Roof Type Shingle
Building
Lot Description Lake On Property, Lake Access, Private, Steep Slope, Waterfront, Winter View, Wooded
Building Description Fiber Cement,Hardboard Siding,Stone,Wood Siding, 1.5 Story/Basement
Foundation Block, Crawl Space
Sewer Septic Installed
Water Community Well
Architectural Style Arts and Crafts
Structure Type Fiber Cement,Hardboard Siding,Stone,Wood Siding
New Construction false
Schools
Elementary Schools Fairview
Middle Schools Smoky Mountain
High Schools Smoky Mountain
Others
HOA Name Mike Whitmer
Acceptable Financing Cash, Conventional
Listing Terms Cash, Conventional
Special Listing Condition None
Read Less
Want to know what your home might be worth? Contact us for a FREE valuation!

Our team is ready to help you sell your home for the highest possible price ASAP
© 2024 Listings courtesy of Canopy MLS as distributed by MLS GRID. All Rights Reserved.
Bought with Katie Hermida • Beverly-Hanks - Waynesville








