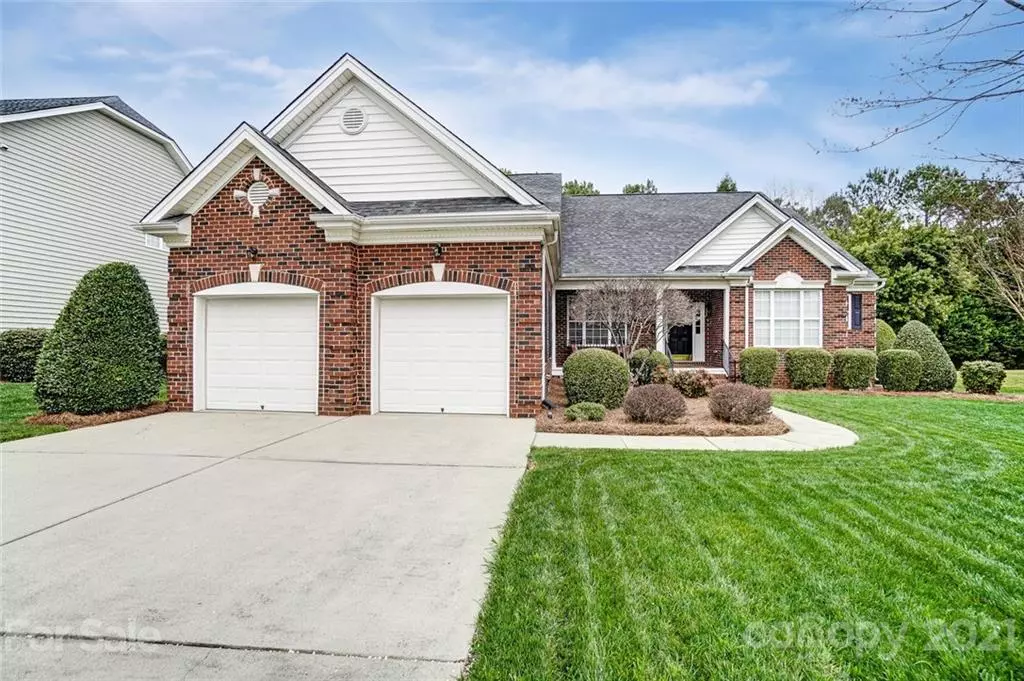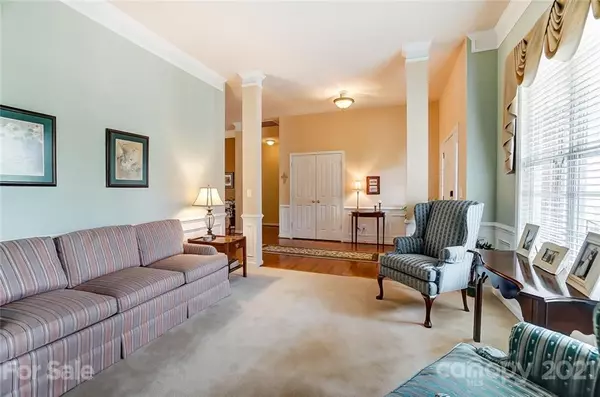$475,000
$475,000
For more information regarding the value of a property, please contact us for a free consultation.
909 Lillieshall RD Waxhaw, NC 28173
3 Beds
4 Baths
2,821 SqFt
Key Details
Sold Price $475,000
Property Type Single Family Home
Sub Type Single Family Residence
Listing Status Sold
Purchase Type For Sale
Square Footage 2,821 sqft
Price per Sqft $168
Subdivision Hunter Oaks
MLS Listing ID 3719437
Sold Date 05/25/21
Style Traditional
Bedrooms 3
Full Baths 3
Half Baths 1
HOA Fees $58/ann
HOA Y/N 1
Year Built 2003
Lot Size 10,890 Sqft
Acres 0.25
Lot Dimensions 72x152x110x150
Property Description
One owner very well maintained home. Master Down split bedroom plan with 2 additional bedrooms on main. Master Bath has 3 walk in closets, garden tub, tile shower, his and her sinks with granite counters .Large open family room with built in speakers w/ gas fireplace with view of private backyard. Kitchen open to family room with solid surface counter tops, hardwood floors,42 " cabinets. Bonus room upstairs could easily be converted into a 4th bedroom with a full bathroom. Two separated garage doors allow for more space, also extra wide driveway HVAC replaced 2010 and roof replaced in 2011. Home also has a transferable termite bond
Location
State NC
County Union
Interior
Interior Features Attic Walk In, Cable Available, Cathedral Ceiling(s), Drop Zone, Garden Tub, Open Floorplan, Split Bedroom, Walk-In Closet(s)
Heating Central, Gas Hot Air Furnace, Multizone A/C, Zoned, Natural Gas
Flooring Carpet, Wood
Fireplaces Type Family Room, Gas Log
Fireplace true
Appliance Cable Prewire, Ceiling Fan(s), Dishwasher, Disposal, Electric Oven, Microwave, Natural Gas
Exterior
Exterior Feature In-Ground Irrigation
Community Features Clubhouse, Outdoor Pool, Picnic Area, Playground, Recreation Area, Street Lights, Walking Trails
Roof Type Fiberglass
Parking Type Attached Garage, Garage - 2 Car, Keypad Entry, Parking Space - 4+, Tandem
Building
Lot Description Wooded
Building Description Brick Partial,Vinyl Siding, 1.5 Story
Foundation Brick/Mortar, Crawl Space
Sewer County Sewer
Water County Water
Architectural Style Traditional
Structure Type Brick Partial,Vinyl Siding
New Construction false
Schools
Elementary Schools Rea View
Middle Schools Marvin Ridge
High Schools Marvin Ridge
Others
HOA Name Braesael Mgmt
Restrictions Architectural Review
Acceptable Financing Cash, Conventional
Listing Terms Cash, Conventional
Special Listing Condition None
Read Less
Want to know what your home might be worth? Contact us for a FREE valuation!

Our team is ready to help you sell your home for the highest possible price ASAP
© 2024 Listings courtesy of Canopy MLS as distributed by MLS GRID. All Rights Reserved.
Bought with Haley Walker • Millennial Realty








