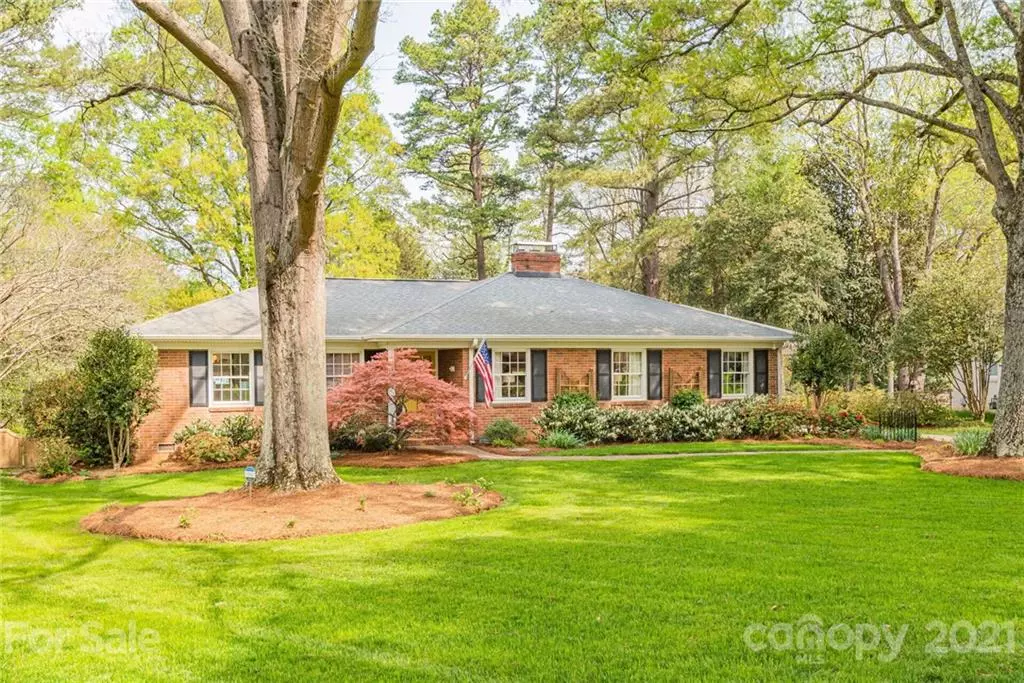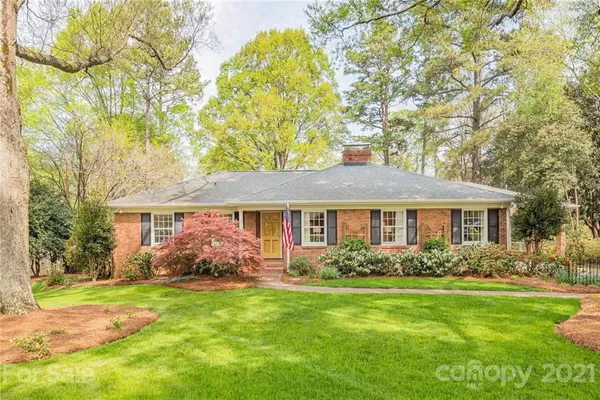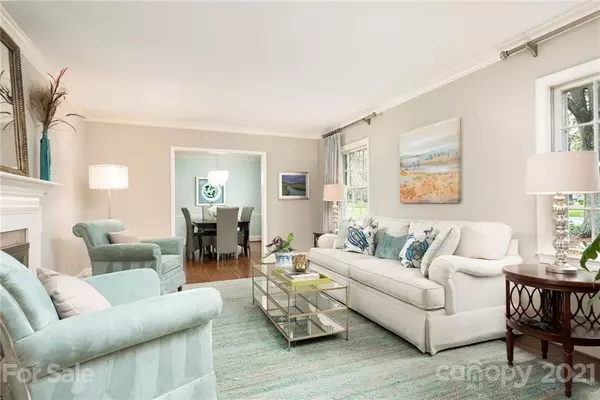$620,000
$585,000
6.0%For more information regarding the value of a property, please contact us for a free consultation.
411 Nottingham DR Charlotte, NC 28211
3 Beds
2 Baths
1,844 SqFt
Key Details
Sold Price $620,000
Property Type Single Family Home
Sub Type Single Family Residence
Listing Status Sold
Purchase Type For Sale
Square Footage 1,844 sqft
Price per Sqft $336
Subdivision Sherwood Forest
MLS Listing ID 3721042
Sold Date 05/20/21
Style Ranch
Bedrooms 3
Full Baths 2
Year Built 1955
Lot Size 0.560 Acres
Acres 0.56
Lot Dimensions 96x217x135x213
Property Description
Charming 3 bedroom, 2 bath brick ranch in beautiful Sherwood Forest only 4 miles from uptown Charlotte. Professional landscaping and hardscaping include paver sidewalk, irrigation, custom trellis and fence. Updated kitchen with painted cabinets, granite countertops and large garden window. Lots of closets throughout! Fantastic screened porch and large deck overlook incredible fenced backyard. BONUS! 280 square foot semi finished room with full bathroom off of carport not included in square footage could make a wonderful home office, workout room, or whatever you need. Large shed in backyard for storage and projects, storage in carport too. All new HVAC and duct work - less than 3 years old. Ring door bell system conveys. Don't let this one get away!
Location
State NC
County Mecklenburg
Interior
Interior Features Attic Fan, Attic Stairs Pulldown, Breakfast Bar, Cable Available, Pantry
Heating Central, Gas Hot Air Furnace
Flooring Tile, Vinyl, Wood
Fireplaces Type Den, Living Room
Fireplace true
Appliance Cable Prewire, Ceiling Fan(s), CO Detector, Dishwasher, Disposal, Dryer, Microwave, Network Ready, Refrigerator, Security System, Self Cleaning Oven, Washer
Exterior
Exterior Feature Fence, In-Ground Irrigation, Shed(s), Workshop
Community Features Sidewalks, Street Lights
Roof Type Shingle
Parking Type Carport - 2 Car, Driveway
Building
Lot Description Level, Wooded
Building Description Aluminum Siding,Brick, 1 Story
Foundation Crawl Space
Sewer Public Sewer
Water Public
Architectural Style Ranch
Structure Type Aluminum Siding,Brick
New Construction false
Schools
Elementary Schools Billingsville/Cotswold Ib
Middle Schools Alexander Graham
High Schools Myers Park
Others
Restrictions Deed
Acceptable Financing Cash, Conventional
Listing Terms Cash, Conventional
Special Listing Condition None
Read Less
Want to know what your home might be worth? Contact us for a FREE valuation!

Our team is ready to help you sell your home for the highest possible price ASAP
© 2024 Listings courtesy of Canopy MLS as distributed by MLS GRID. All Rights Reserved.
Bought with Shelly Rydell • Dickens Mitchener & Associates Inc








